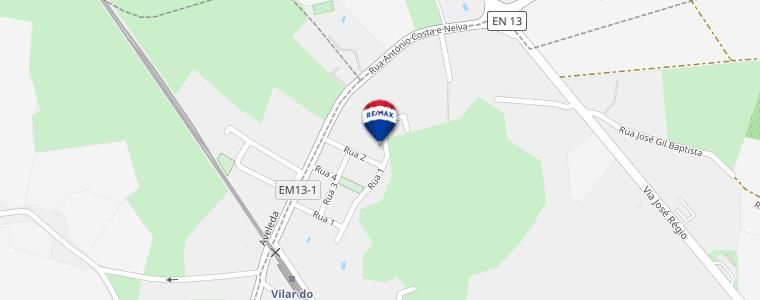House T5 for sale in Vila do Conde
Vilar de Pinheiro
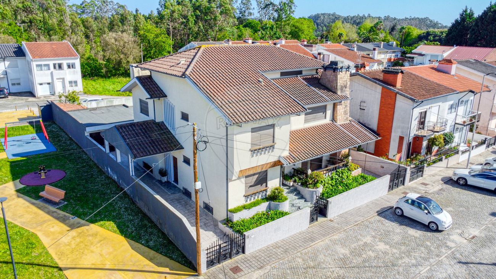
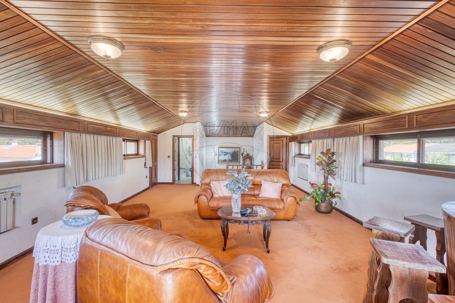
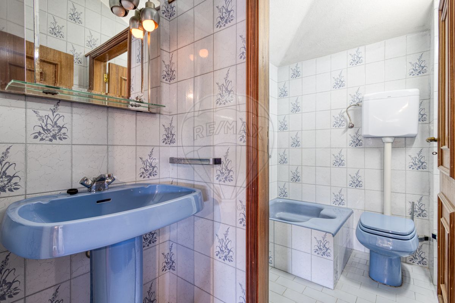
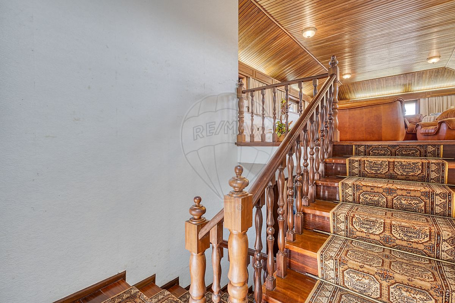
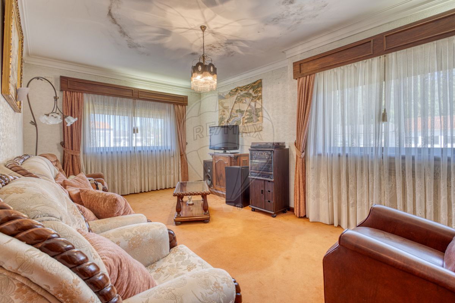





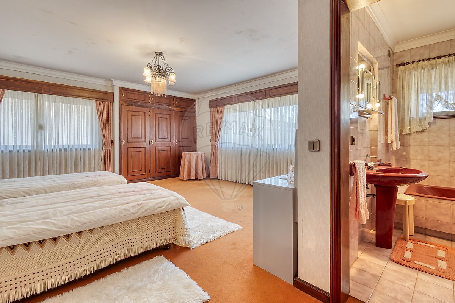
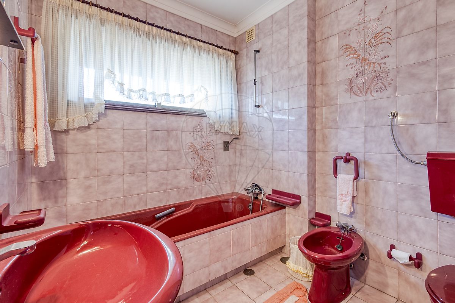
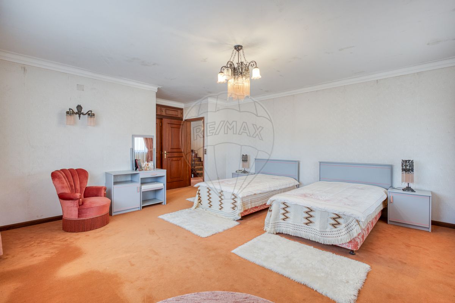
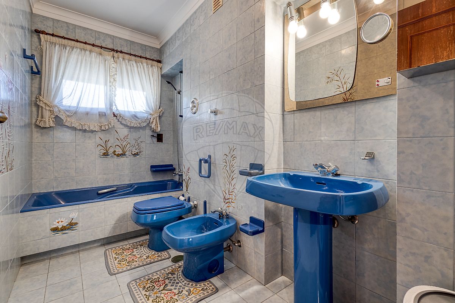
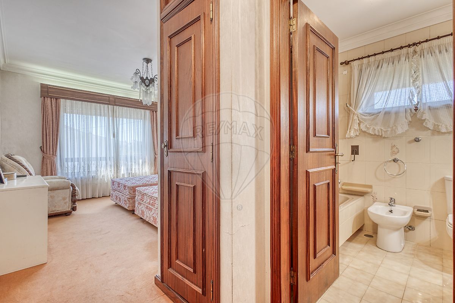
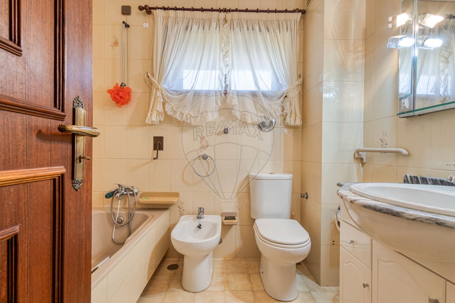
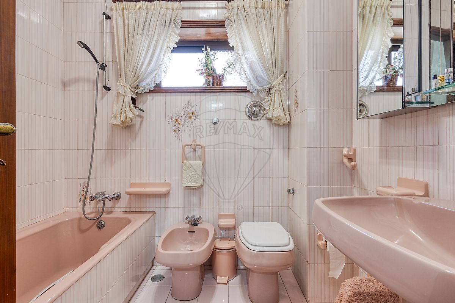
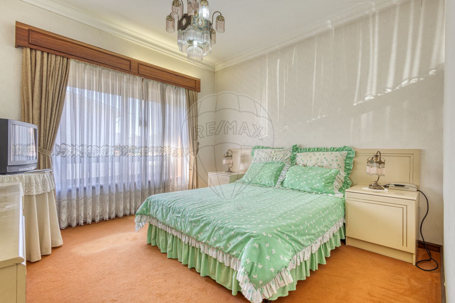
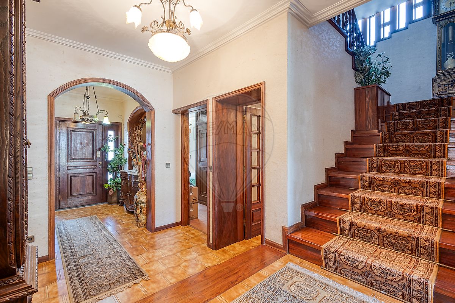
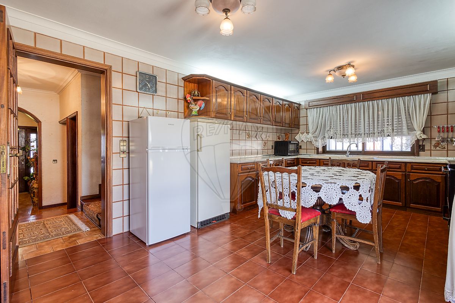
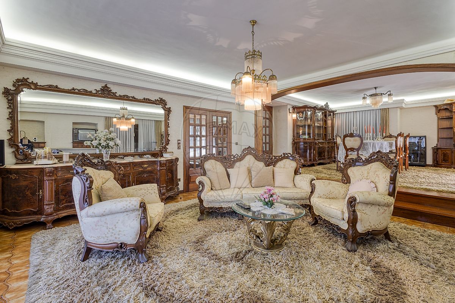
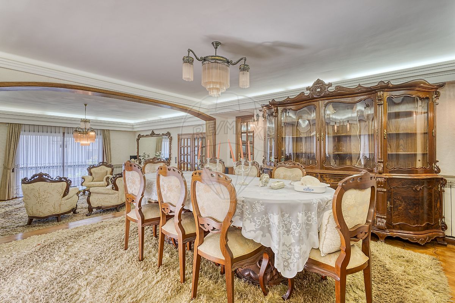
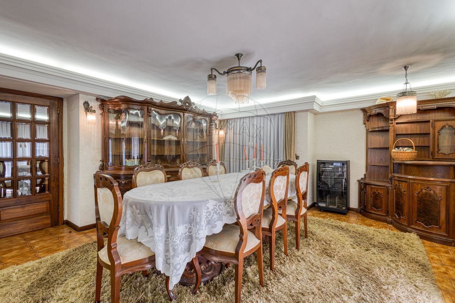
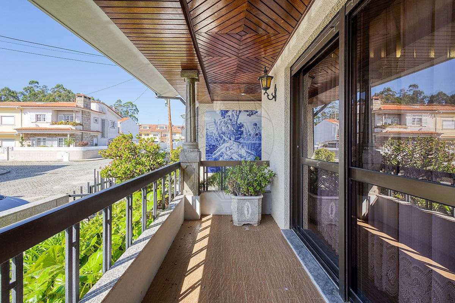
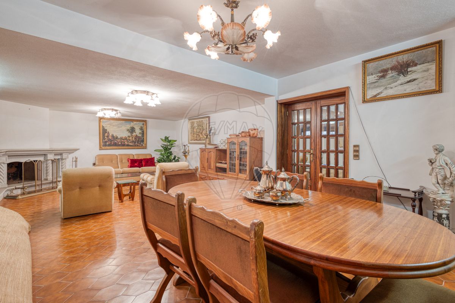
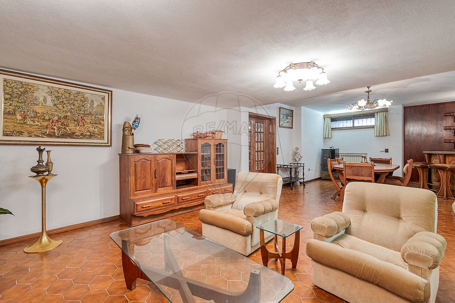
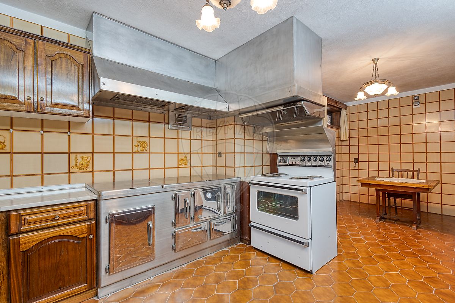
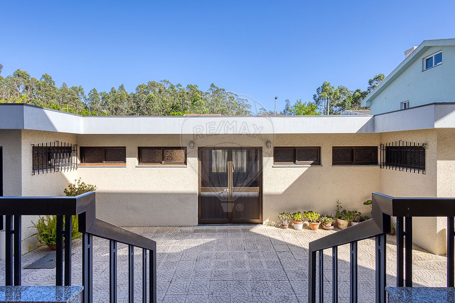
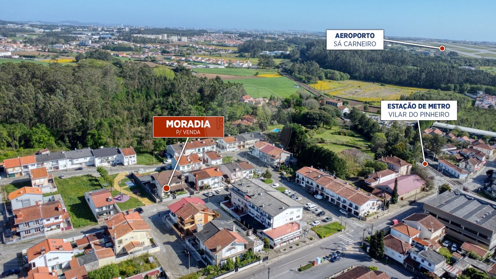
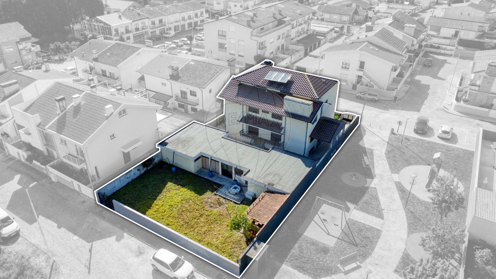
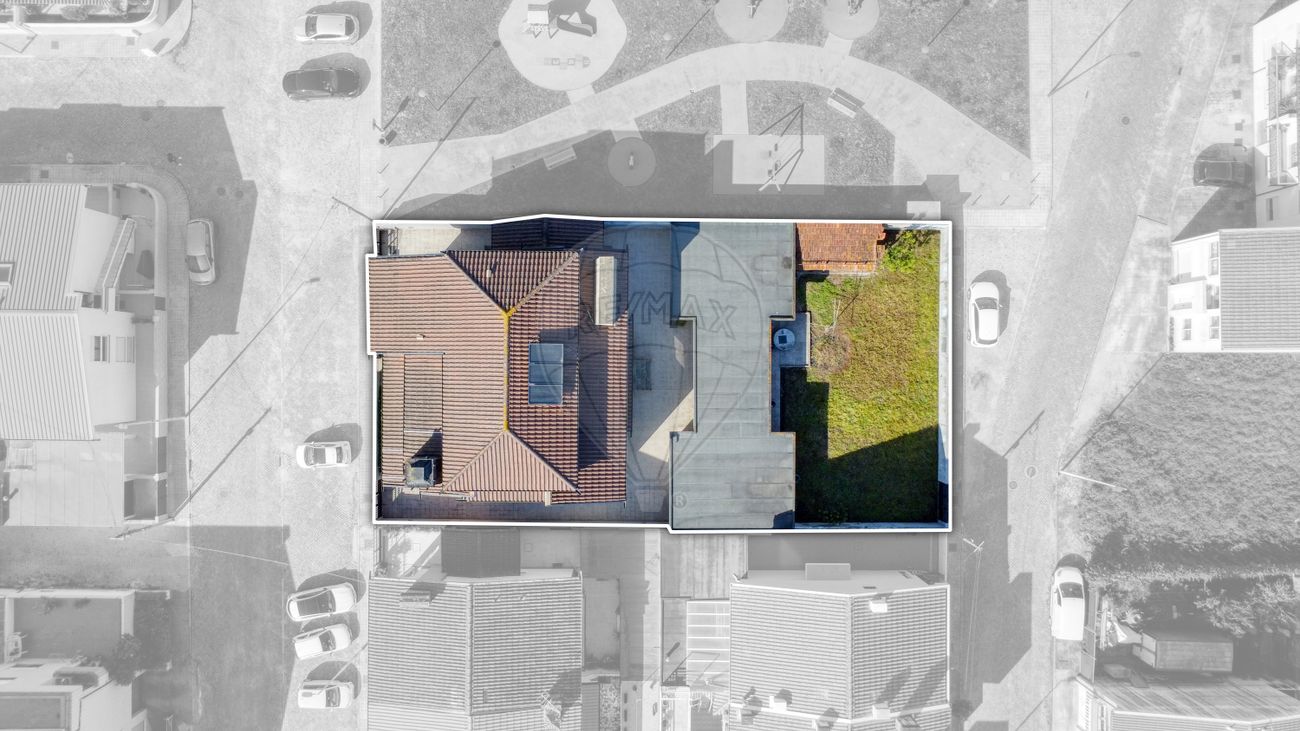
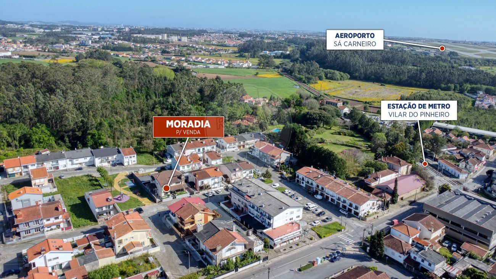
579 000 €
565 m²
5 Bedrooms
5
7 WC
7
B-
Description
Villa in Vilar de PinheiroThis exceptional 5-bedroom villa, located in Vilar de Pinheiro, spans 3 floors and includes 2 garages, along with a spacious outdoor area. The property is conveniently situated just 180 meters from Vilar de Pinheiro Metro Station.
Property Features:
- Land Area: 684 m²
- Building Footprint: 221 m²
- Gross Construction Area: 556.86 m²
- Gross Private Area: 472.44 m²
- Gross Dependent Area: 93.42 m²
Villa Layout:
Basement:
- 2 Rooms
- Kitchen
- Bathroom
- Vestibule
- Corridor
Ground Floor:
- Kitchen
- 2 Bathrooms
- 1 Bedroom
- Corridor
- Terrace
- Balcony
First Floor:
- 4 Bedrooms
- 3 Bathrooms
- Corridor
Attic:
- Large Lounge
- Bathroom
Annex:
- 2 Garages
- Laundry Room
- Storage
Land:
Spacious outdoor area suitable for various uses.
Usage Possibilities:
- Family Home:
Perfectly adaptable to meet your needs, offering a spacious and comfortable living space. - Investment Opportunity:
Potential to transform the property into a senior home, hostel, or other types of accommodations, taking advantage of its large area and multiple rooms.
Contact us for more information and schedule your visit today.
Details
Energetic details

Decorate with AI
Bring your dream home to life with our Virtual Decor tool!
Customize any space in the house for free, experiment with different furniture, colors, and styles. Create the perfect environment that conveys your personality. Simple, fast and fun – all accessible with just one click.
Start decorating your ideal home now, virtually!
Map
