House T6 for sale in Madorna
Carcavelos e Parede
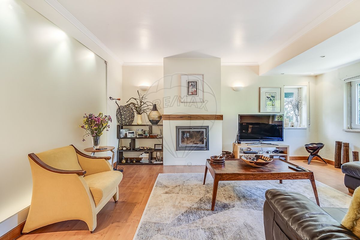
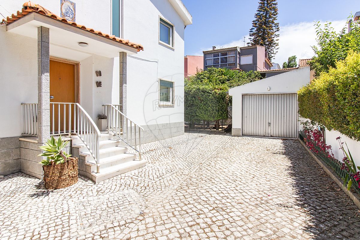
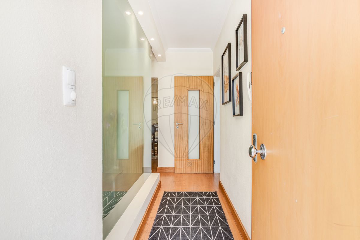
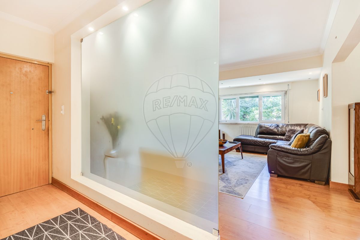
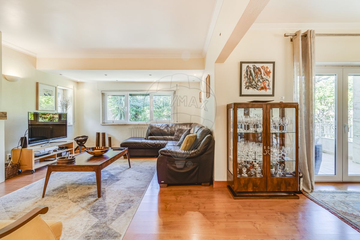





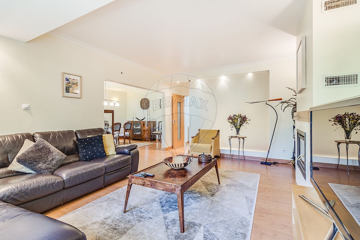
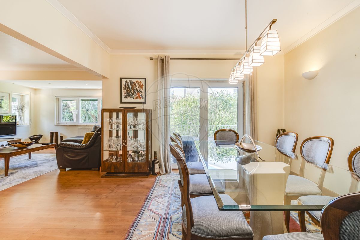
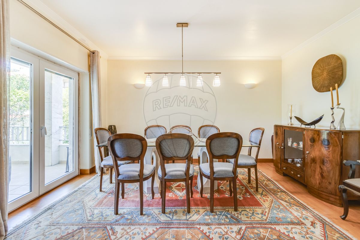
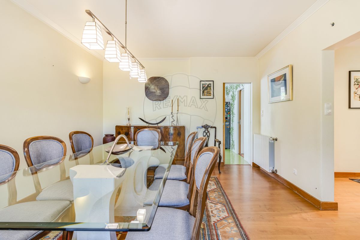
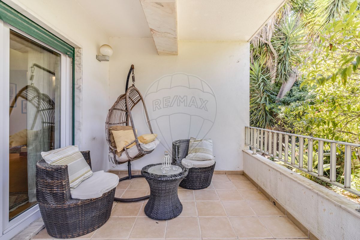
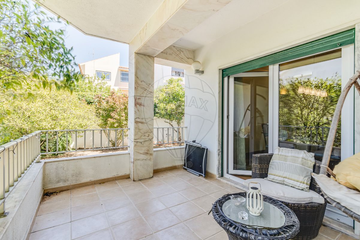
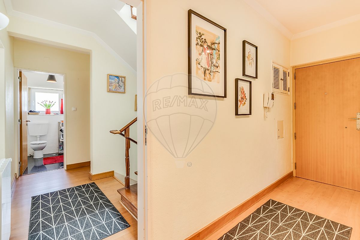
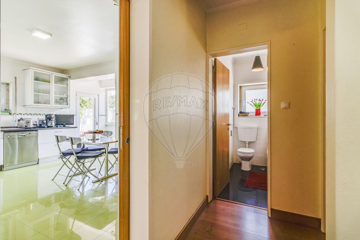
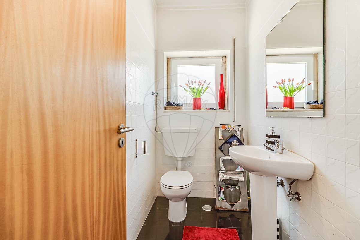
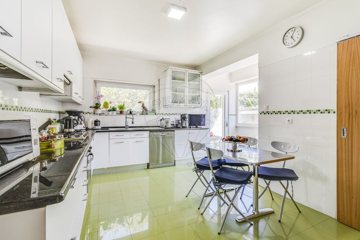
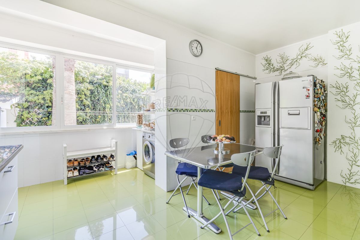
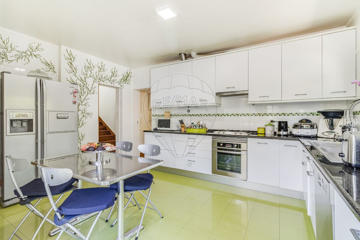
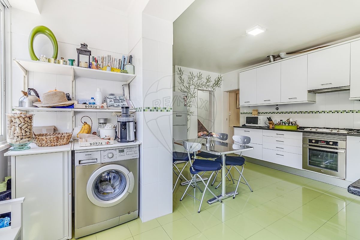
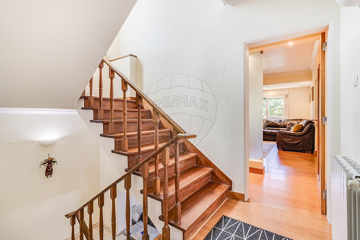
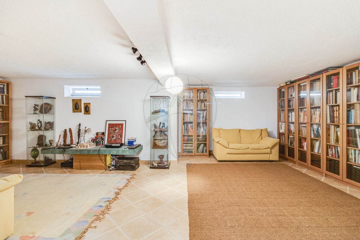
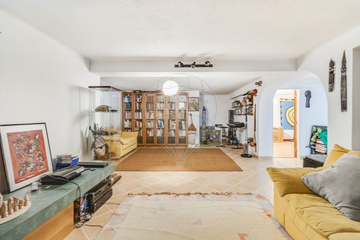
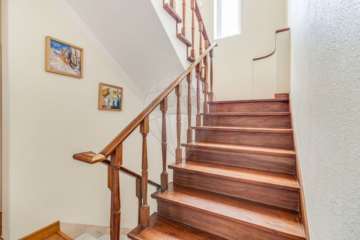
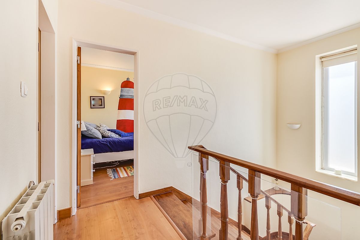
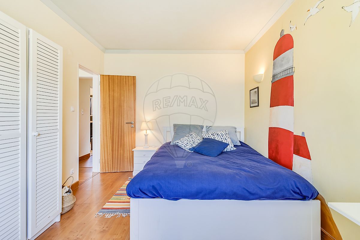
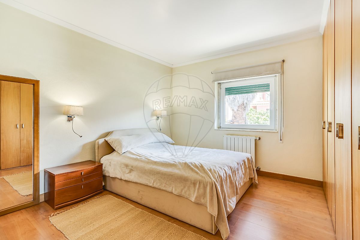
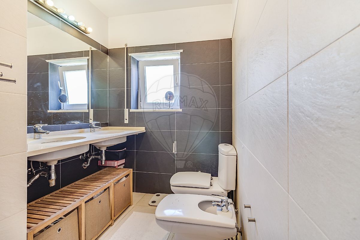
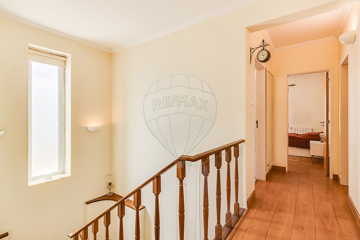
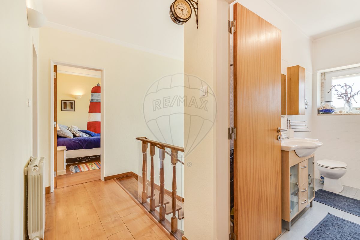
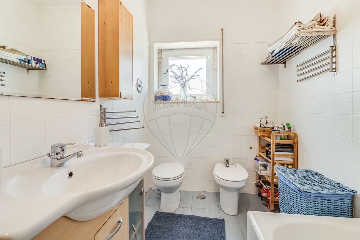
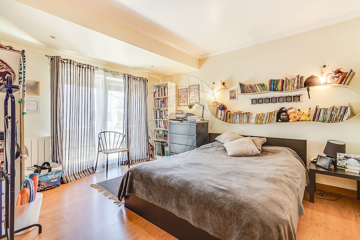
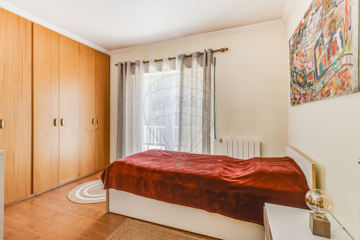
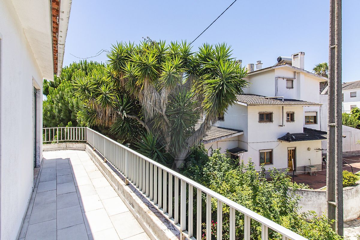
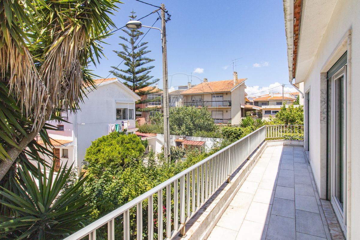
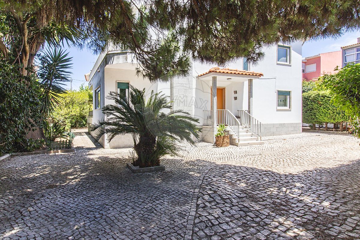
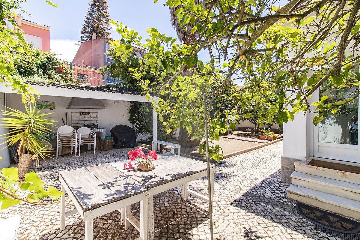
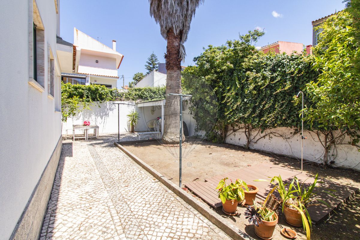
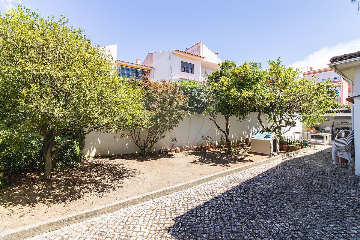
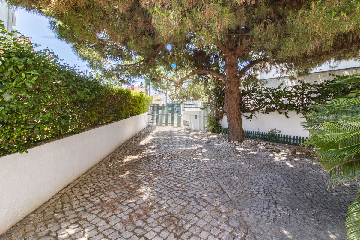
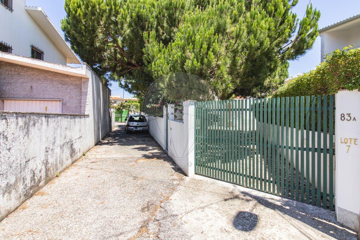
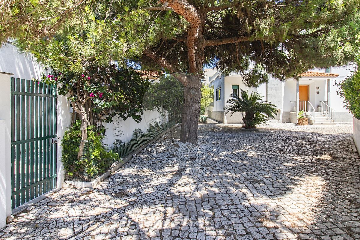
1 240 000 €
174 m²
6 Bedrooms
6
4 WC
4
C
Description
6-Bedroom Villa in Madorna / Alto da Parede
Exceptional detached villa with a renovation project by an architect, located in a very peaceful area in Alto da Parede, on Praceta dos Cedros. The property is set on a 662 m² plot with a gross private area of 174 m² and a total construction area of 309 m², spread over three floors, offering 8 rooms. It features central heating.
The exterior boasts a garden surrounding the entire villa, a courtyard near the main entrance with charming Portuguese paving, a garage, a porch, and a barbecue area.
The 8 rooms are distributed as follows:
-
Ground Floor:
- Entrance hall
- Guest bathroom
- Living room with a fireplace (including a heat recuperator)
- Dining room with access to the garden and a balcony
- Fully equipped kitchen with a dining area and pantry
- Office/bedroom
-
First Floor:
- 1 suite
- 3 bedrooms with built-in wardrobes
- Shared bathroom
- Balconies
-
Basement:
- Spacious and versatile area suitable for a leisure zone, office, bathroom, bedroom, and game room.
This villa offers a harmonious blend of comfort, space, and tranquility, ideal for family living or entertaining.
Details
Energetic details

Decorate with AI
Bring your dream home to life with our Virtual Decor tool!
Customize any space in the house for free, experiment with different furniture, colors, and styles. Create the perfect environment that conveys your personality. Simple, fast and fun – all accessible with just one click.
Start decorating your ideal home now, virtually!
Map


