House T6 for sale in Loures
Loures
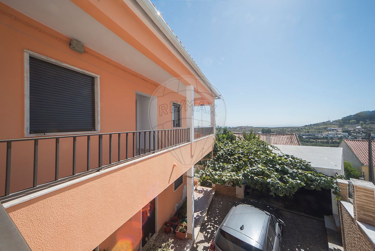
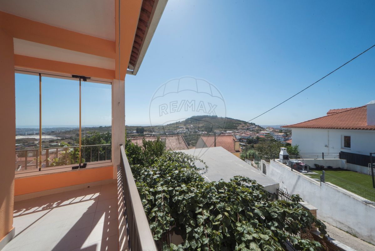
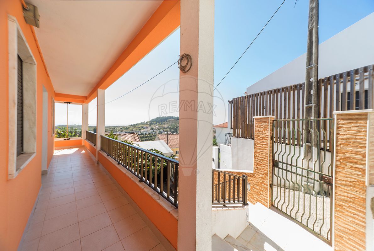
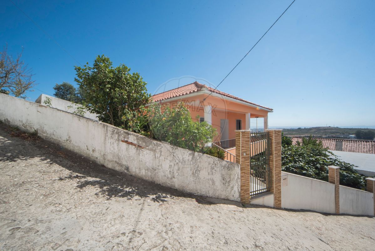
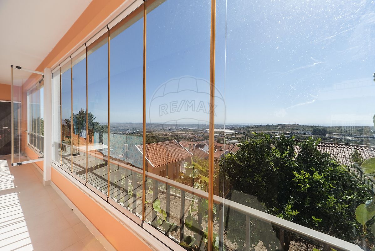





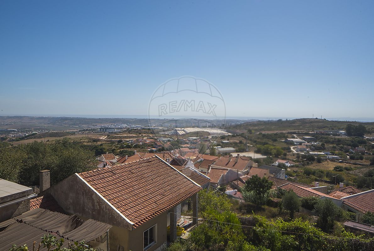
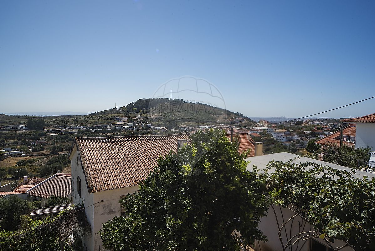
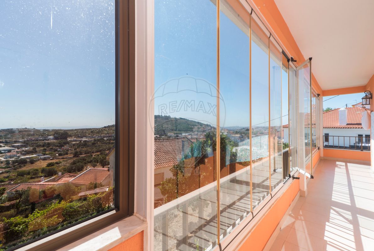
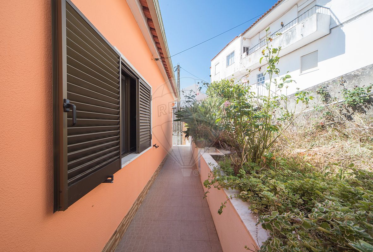
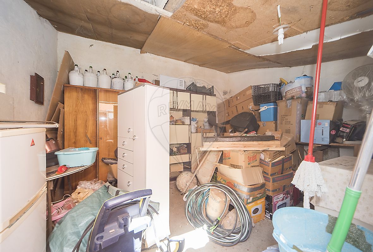

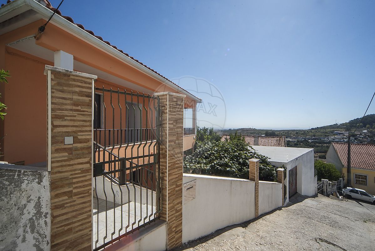
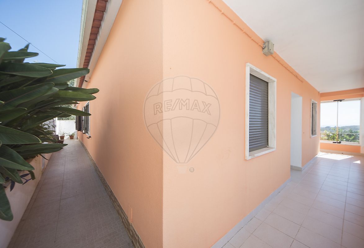
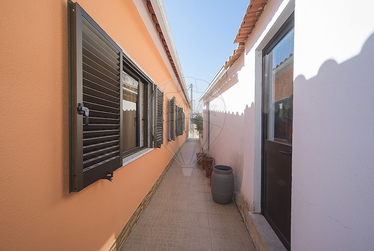
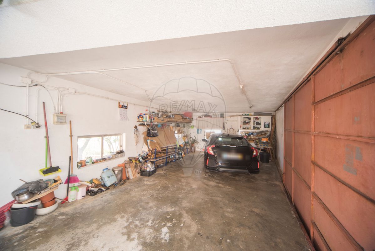
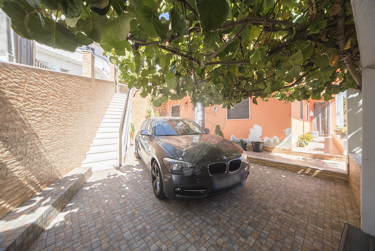
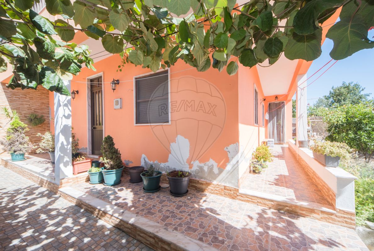
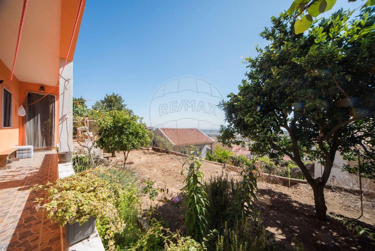
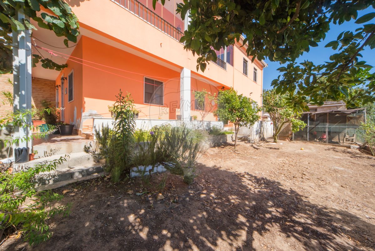
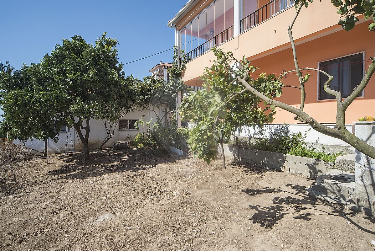

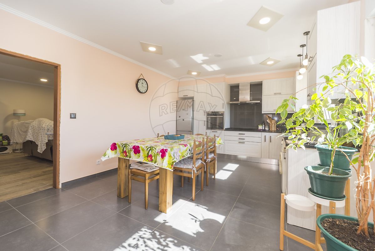
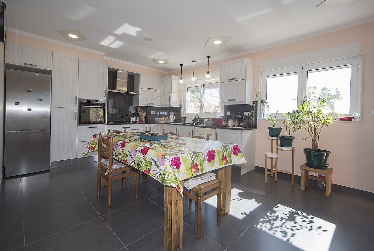
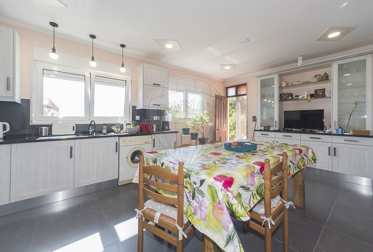
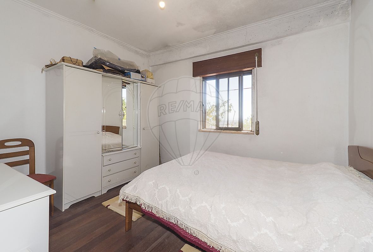
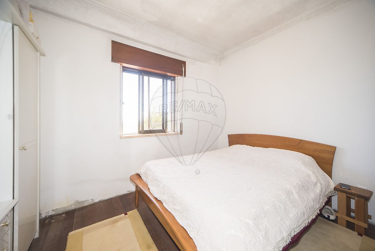
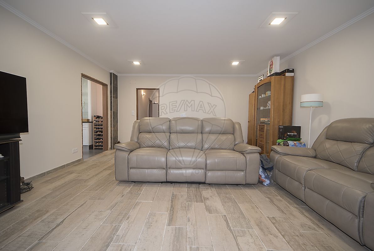
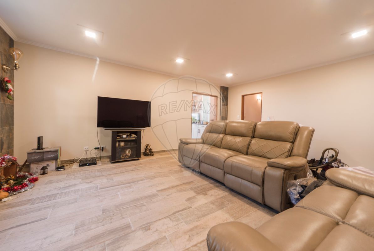


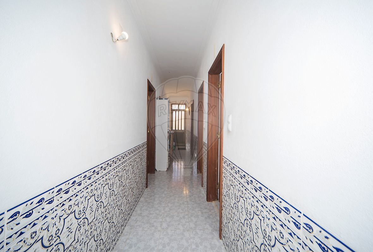
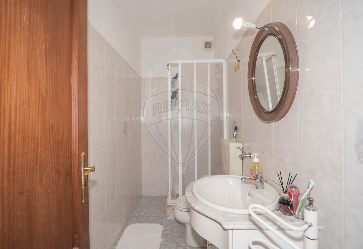
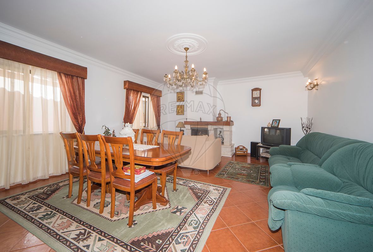
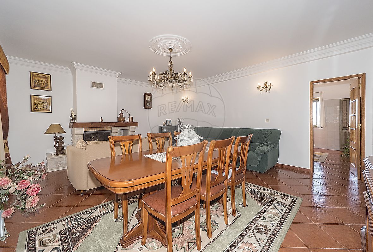
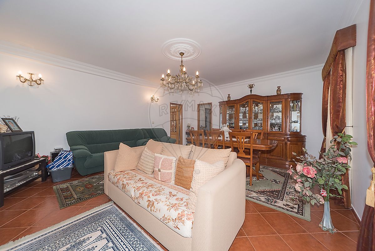
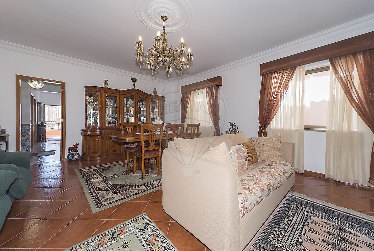
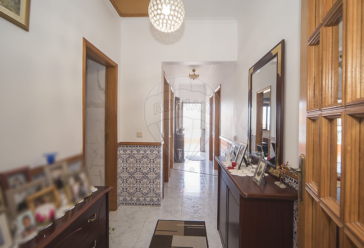


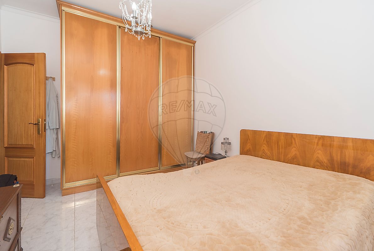
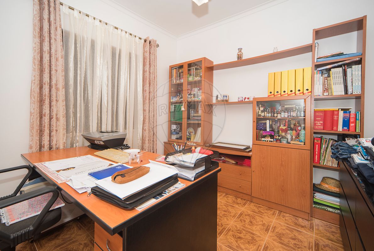
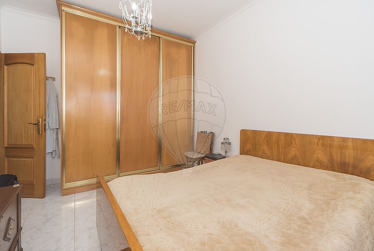
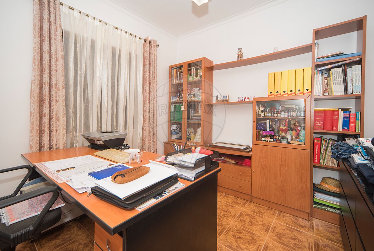
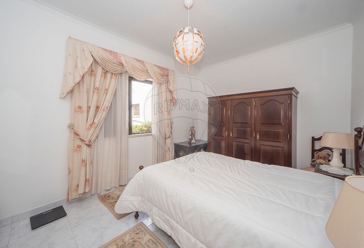


479 000 €
128 m²
6 Bedrooms
6
4 WC
4
D
Description
“Unique opportunity”
Discover your new home in Montemor, Loures!
Come and discover the comfort and spaciousness that you and your family deserve!
A house where each member of the family can have their own space, without giving up on conviviality and coziness. That's what this magnificent two-storey house in Montemor, Loures, offers you.
A perfect home for
Two families: With an excellent distribution of spaces, the house allows two families to live together in harmony, each with their own privacy.
Large families: If you're looking for a spacious home for your whole family, this villa is the ideal choice. With 6 large bedrooms, two inviting living rooms and leisure areas guarantee everyone's comfort, 2 bathrooms and 2 toilets one very recently renovated, two kitchens, and outdoor space for two vehicles.
Those who value quality of life: Located in Montemor, you'll be close to everything you need: Beatriz Ângelo Hospital, CREL which takes you anywhere in the city without delay, schools, shops, public transport. In addition, the tranquillity of the area provides an ideal environment for relaxing and enjoying family time.
Outside areas: Enjoy relaxing moments in the garden with the possibility of adding a small swimming pool. The balcony provides pleasant moments for breakfast with a privileged view or at the end of a day's work a moment of relaxation with a fantastic view.
- Garage and outdoor space for two cars;
Closed annex with wood-burning oven with 12.12m2
Closed annex for storage with 13.63M2
Upper floor:
Three bedrooms;
One full bathroom with shower tray;
A service toilet.
Large living room with fireplace.
Fully-equipped kitchen.
- Lower floor:
- Three bedrooms;
- One complete bathroom.
- A service toilet
- Living room with wood burning stove.
- Fully-equipped kitchen.
Quality of life and well-being
In addition to all the features that make this villa unique, its
location allows you to enjoy an excellent quality of life. Surrounded
by green spaces and leisure areas, this is the ideal home for those looking for
tranquillity and well-being, without giving up the convenience of the city.
A safe investment for the future
Buying this house is a safe investment for your family's future.
You can rent out one of the parts and make an income from the investment.
Don't miss out on this unique opportunity!
If you're looking for a home that matches all your dreams, schedule your
visit and come and see this magnificent villa;
“Book your visit now and fall in love with this home!
Details
Energetic details

Decorate with AI
Bring your dream home to life with our Virtual Decor tool!
Customize any space in the house for free, experiment with different furniture, colors, and styles. Create the perfect environment that conveys your personality. Simple, fast and fun – all accessible with just one click.
Start decorating your ideal home now, virtually!
Map


