House T6 for sale in Lourinhã
Lourinhã e Atalaia
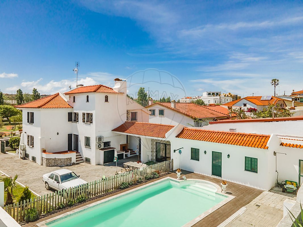
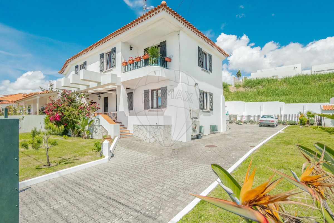
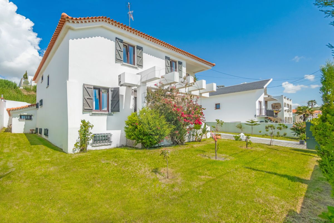
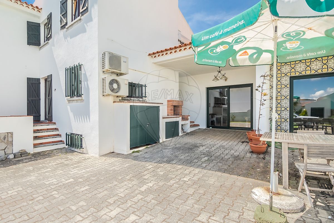
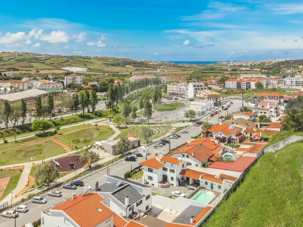





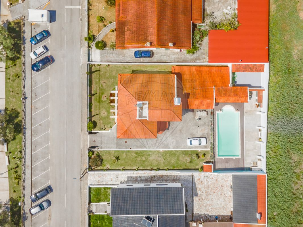
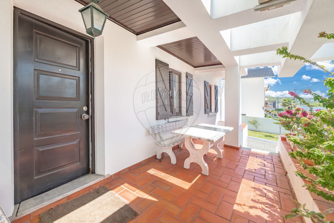
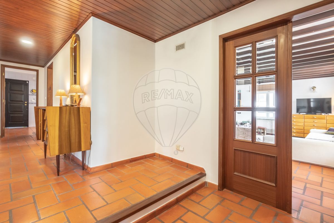
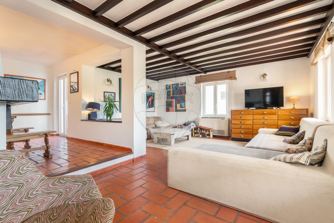
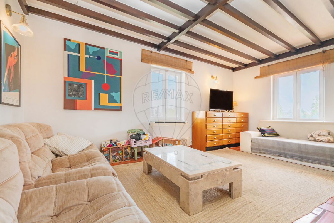
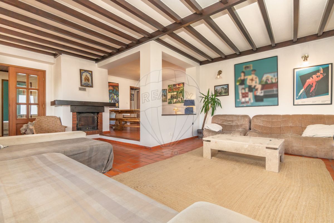
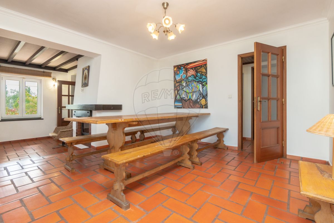
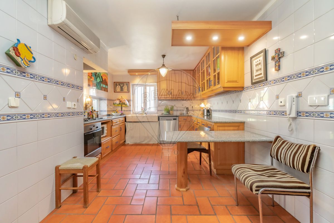
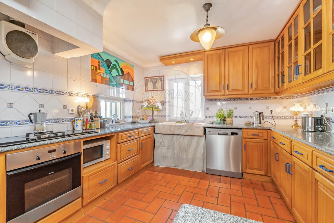
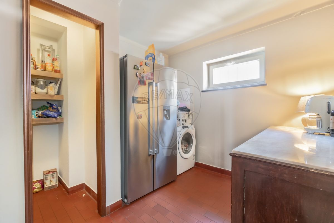
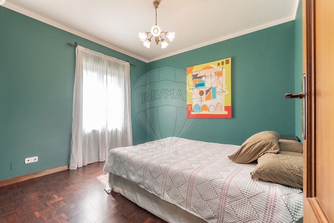
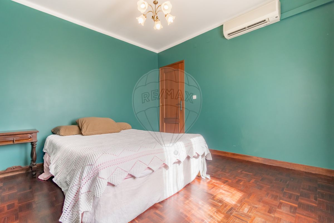
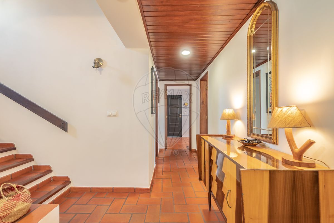
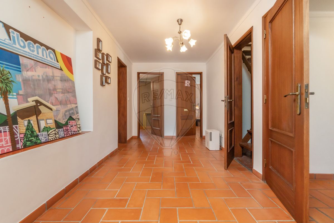
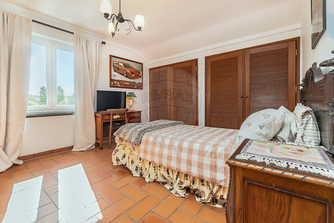
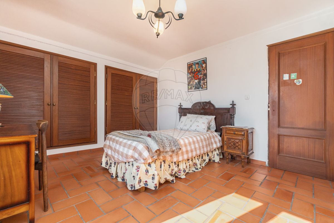
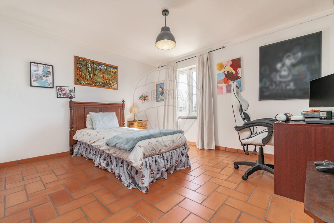
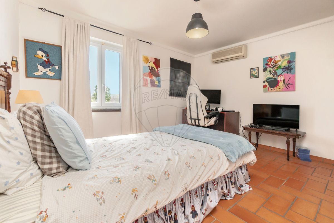
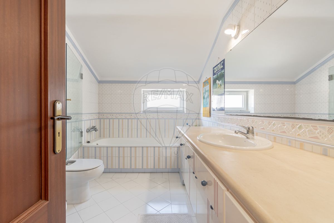
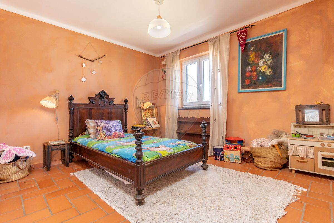
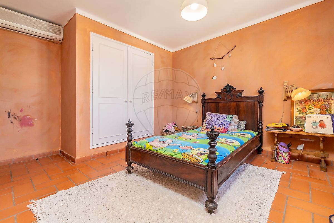
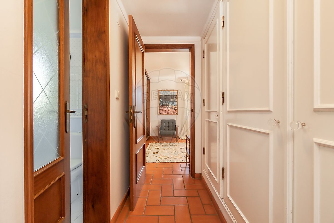
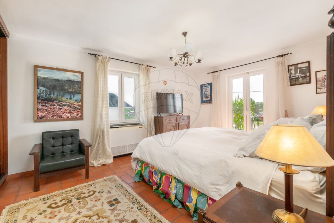
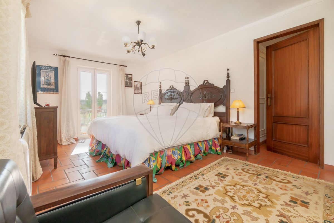
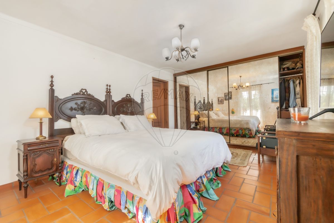
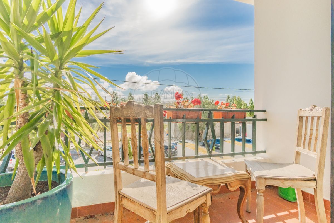
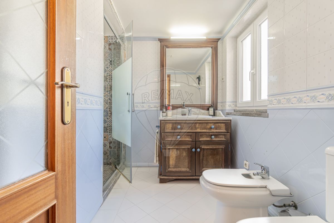
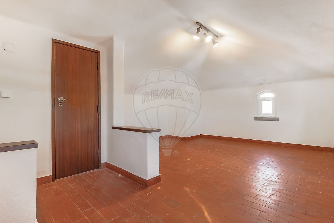
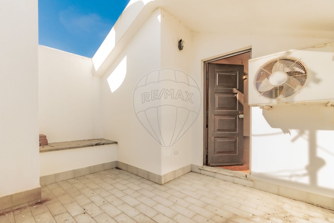
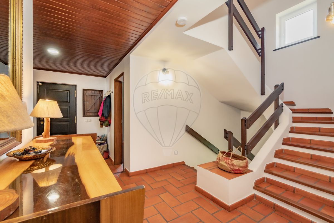
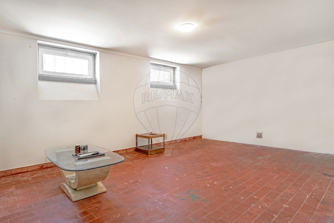
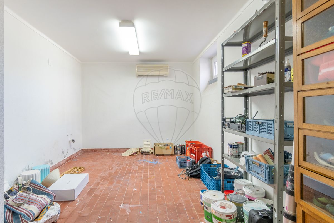
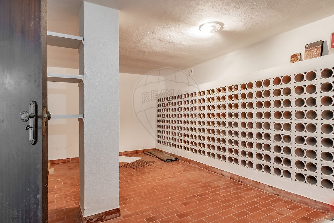
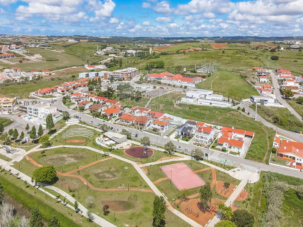
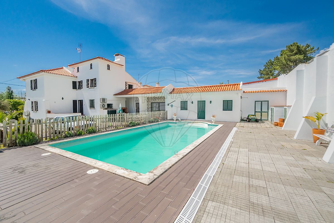
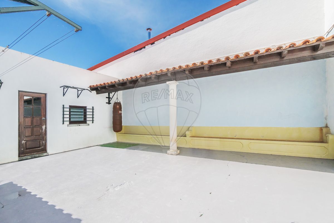
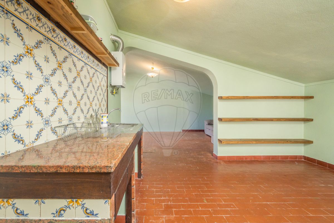
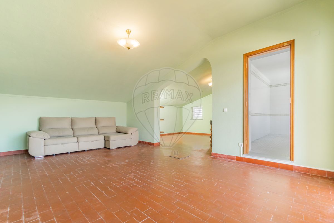
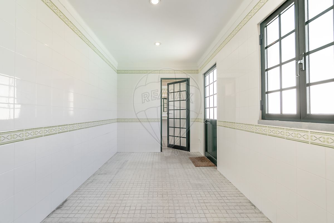
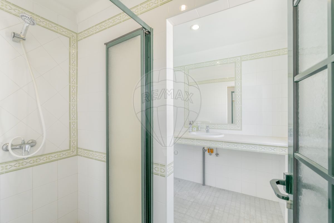
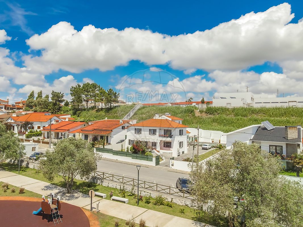
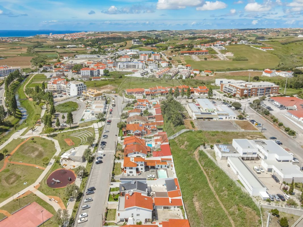
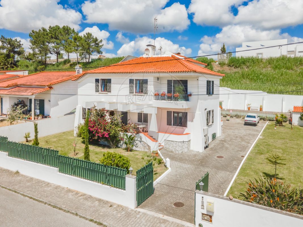
675 000 €700 000 €4%
310 m²
6 Bedrooms
6
4 WC
4
C
Description
6+1 bedroom villa with swimming pool, annex and patio, on a 930m2 plot, in the Cegonha area, in the center of Lourinhã.
Located in a prime area of Lourinhã, this fantastic property, with a total gross construction area of 568 m2, is one of the rare opportunities to live with quality of life and all the amenities, in the center of the village. Excellent sun exposure and quality construction.
On the ground floor we find a porch at the main entrance to the house, a large living room with a fireplace, a dining room, a spacious kitchen with direct access to the yard and a side room for a pantry and laundry. On this floor we also have 1 good-sized bedroom with plenty of natural light and 1 bathroom with shower tray.
On the 1st floor we have 1 suite with dressing room, closet and balcony; 3 bedrooms with closets, 1 office, 1 bathroom with toilet.
The cozy attic has been converted into a studio, with a lovely terrace and storage space.
In the basement there is wide storage space, a pantry, a studio, a wine cellar and a bathroom, which also serves as a laundry room.
PVC window frames with thermal and acoustic insulation; air conditioning in all rooms.
The outside spaces of this property are truly inviting: it has landscaped areas at the front and side of the villa, a barbecue in the leisure area, a swimming pool and an annex to support it. In the annex there is a kitchen, a living room, 1 bathroom and an interior patio.
Garage for 1 car and parking space for 2 more.
With the recently renovated Parque da Cegonha just a stone's throw away, the town center a 3-minute walk away, transport, shops and all kinds of services in the immediate vicinity, the local beaches all about 10 minutes away, this property has all the conditions to be the home you've always dreamed of 45 minutes from Lisbon.
Schedule your visit now.
Details
Energetic details

Decorate with AI
Bring your dream home to life with our Virtual Decor tool!
Customize any space in the house for free, experiment with different furniture, colors, and styles. Create the perfect environment that conveys your personality. Simple, fast and fun – all accessible with just one click.
Start decorating your ideal home now, virtually!
Map


