House T6 for sale in Oeiras
Carnaxide e Queijas
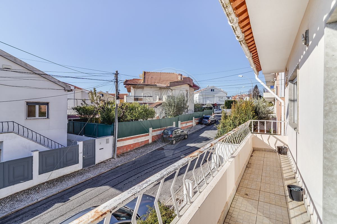
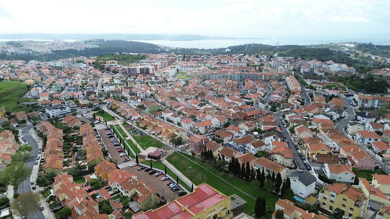
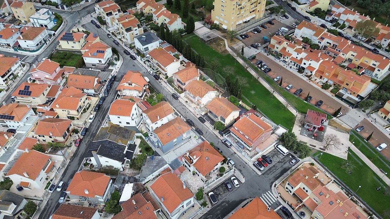
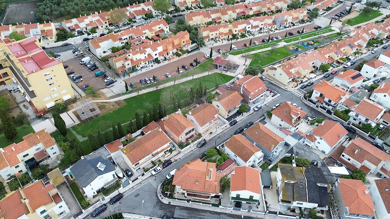
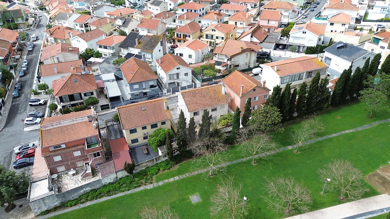






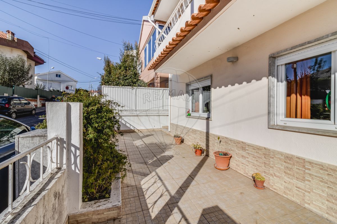
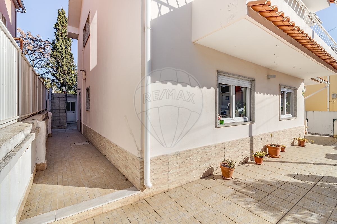
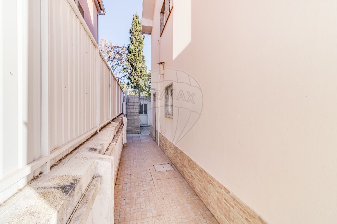
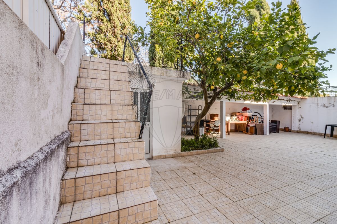
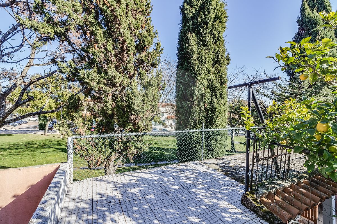
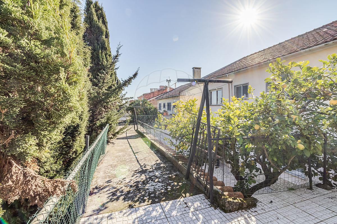
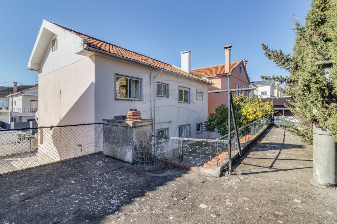
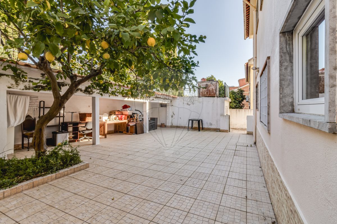

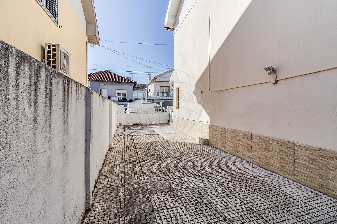
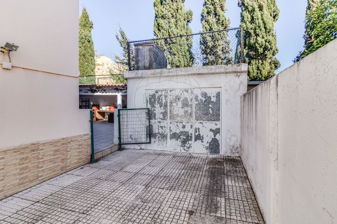
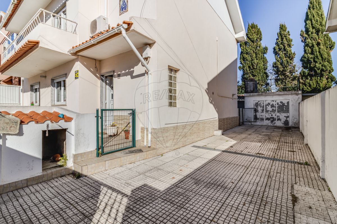
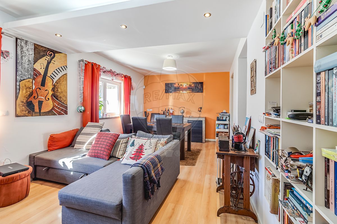
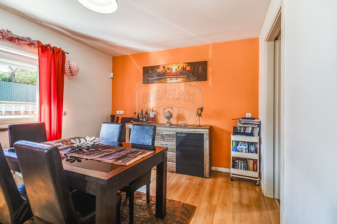
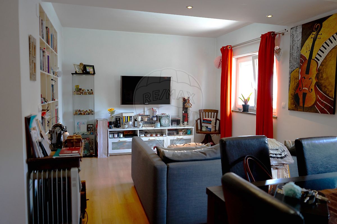
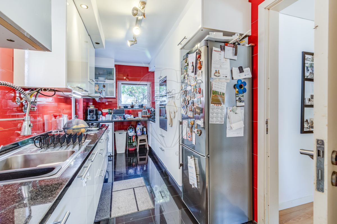
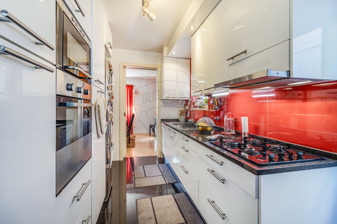
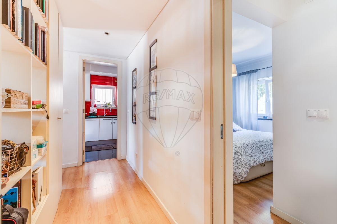
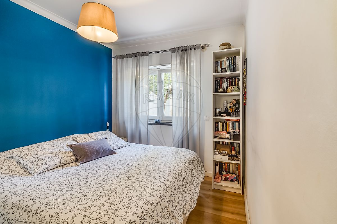
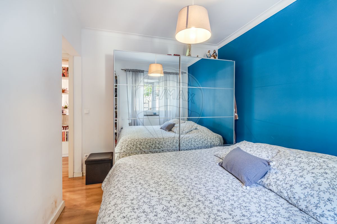
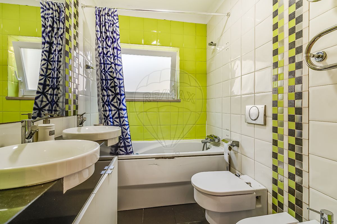
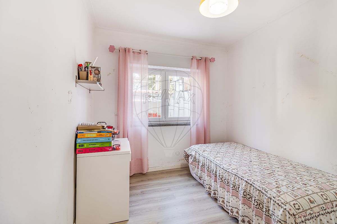
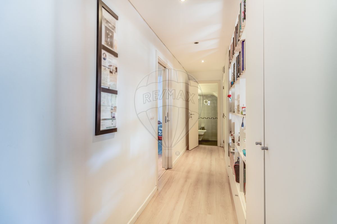
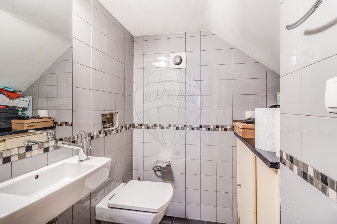
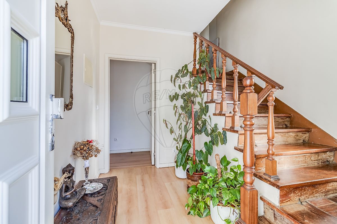
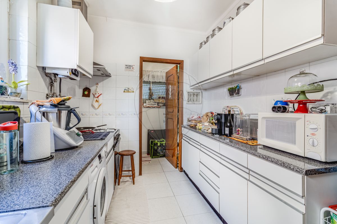
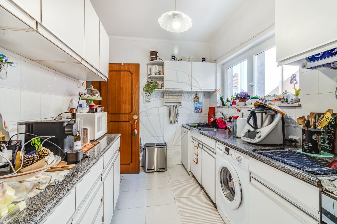
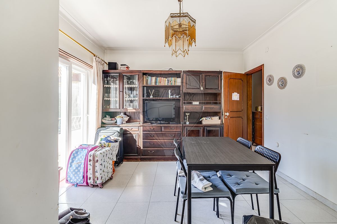
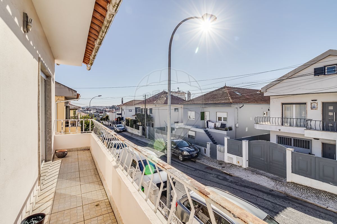
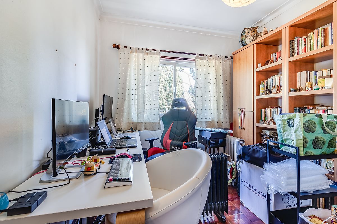
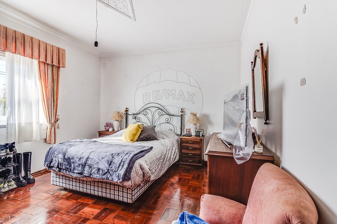
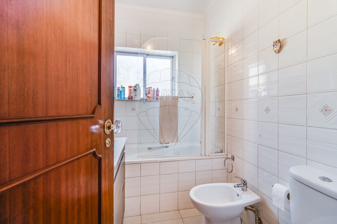
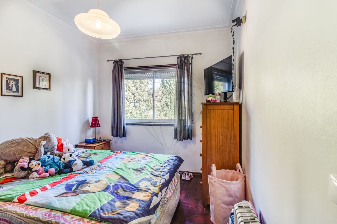
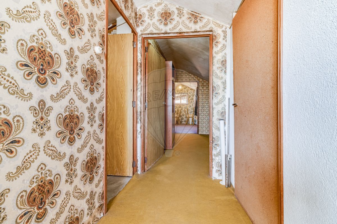
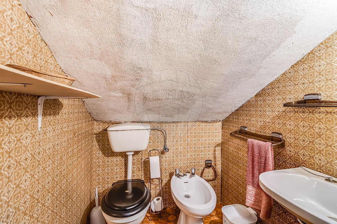
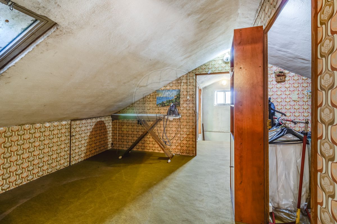
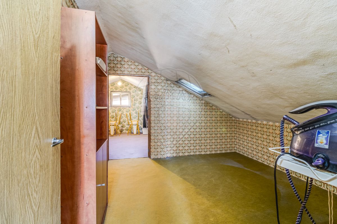
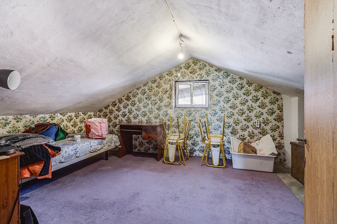
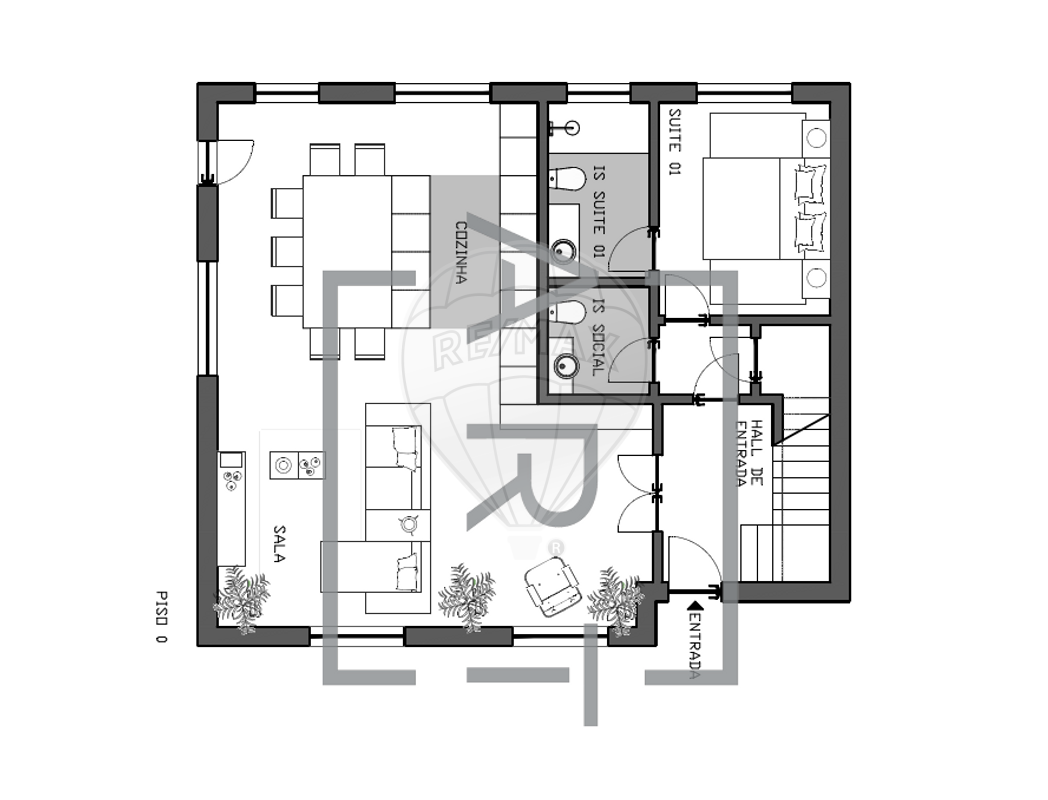
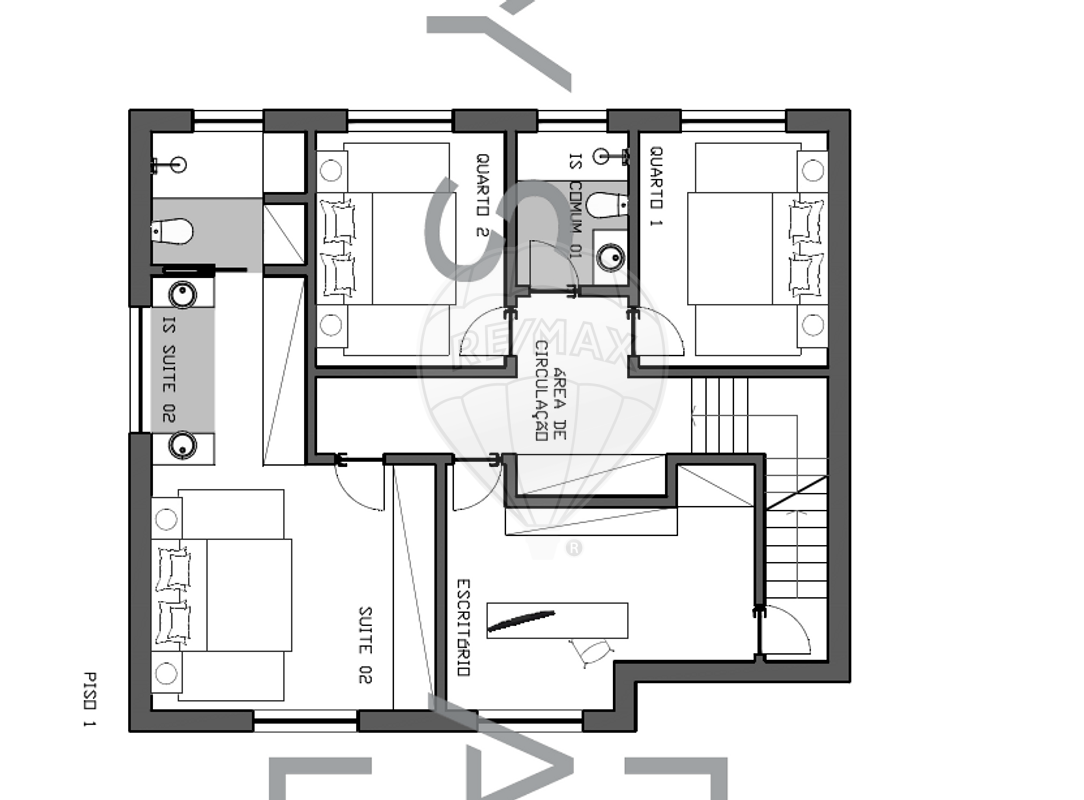
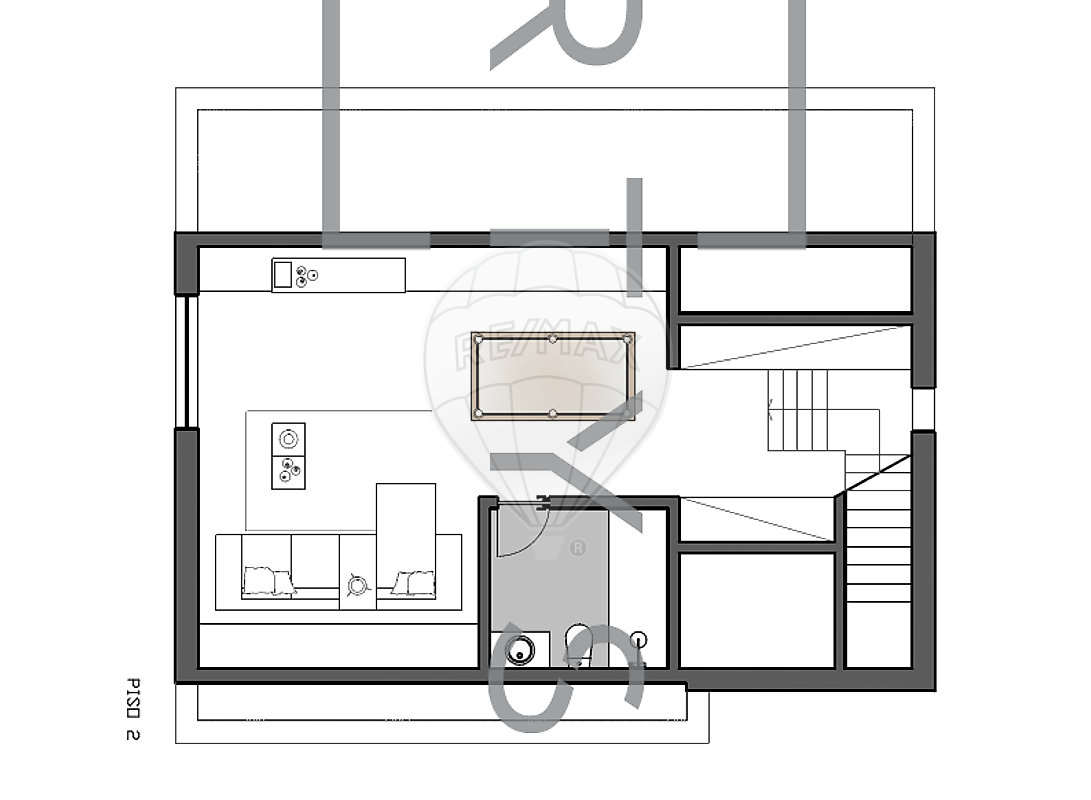
620 000 €650 000 €5%
220 m²
6 Bedrooms
6
4 WC
4
D
Description
House for Renovation in a Prime Location – Queijas
We present an excellent opportunity located in the quiet residential area of Queijas. This unique 6-bedroom house is spread over two floors (ground floor and first floor), complemented by a spacious *attic with potential for additional use. The property also benefits from a closed garage, an annex for laundry, and a pleasant patio. With generous space and outstanding potential for value appreciation, this property is the ideal choice for anyone looking for a renovation project in a strategic and peaceful location.
Main Features
● Versatile layout: Two spacious residential floors allowing for a personalized room configuration
● Additional space: *Attic with great potential to be converted into a leisure area or home office
● Private parking: Closed garage with extra storage space
● Unique opportunity: In need of renovation, offering the chance to customize every detail to your taste and needs
● Functional exterior: Patio suitable for creating a pleasant outdoor leisure space
Strategic Location
● Located in a prime area of Queijas, known for its tranquility and family-friendly environment
● Excellent access to main road networks (A5 Lisbon-Cascais, A9, IC19, and CRIL), enabling quick travel to Lisbon, Cascais, and Sintra
● Close to local shops, supermarkets, pharmacies, and essential services
● Schools, playgrounds, and sports facilities within walking distance
● Just minutes from the magnificent Jamor Urban Park and the stunning Oeiras coastline, offering easy access to green spaces and renowned beaches
Investment Potential
This property represents a rare opportunity to be transformed into a modern and welcoming home, tailored to contemporary needs. Alternatively, it offers high investment potential in a location with increasing demand.
Book your visit now and explore the full potential this extraordinary property has to offer as your future home or investment!
*Attic not registered in official documentation.
Gross Private Area: 174 m²
Gross Building Area: 46 m²
Details
Energetic details

Decorate with AI
Bring your dream home to life with our Virtual Decor tool!
Customize any space in the house for free, experiment with different furniture, colors, and styles. Create the perfect environment that conveys your personality. Simple, fast and fun – all accessible with just one click.
Start decorating your ideal home now, virtually!
Map


