House T7 for sale in Lisboa
Olivais
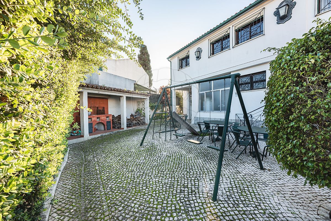
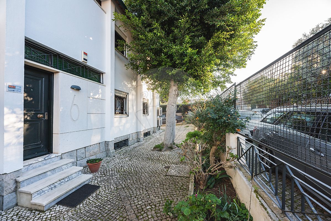
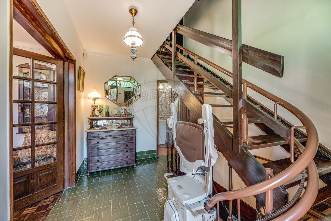
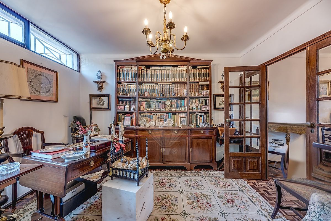
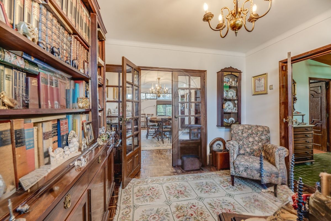





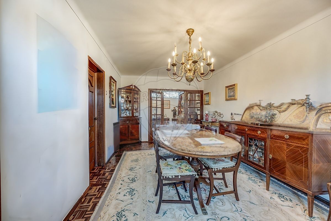
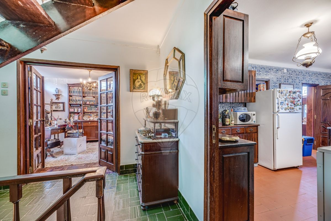
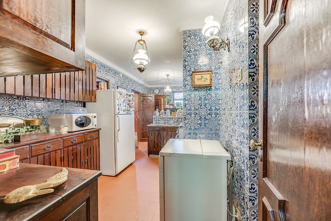
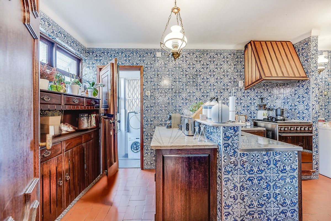
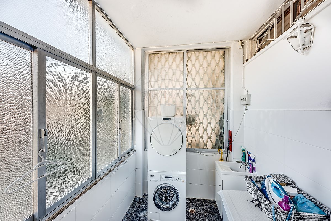
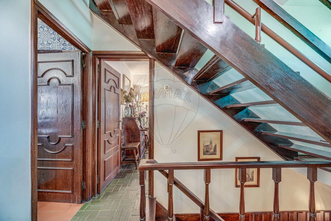
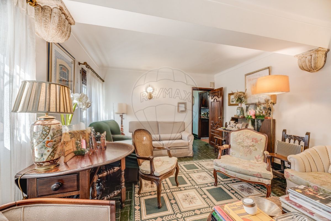
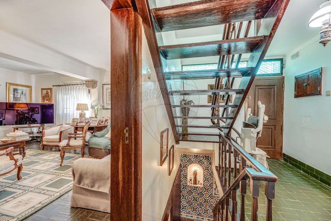
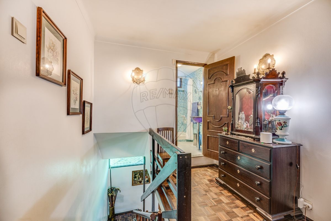
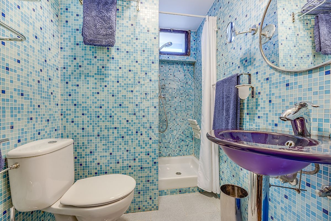
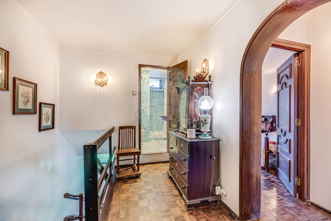
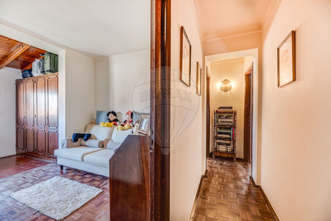
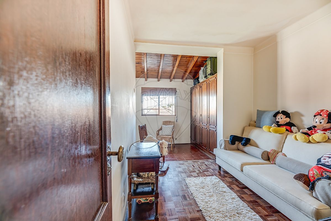
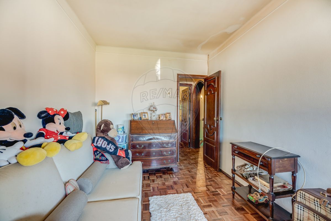
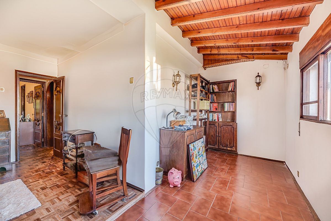
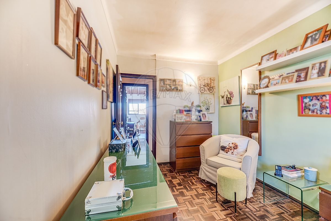
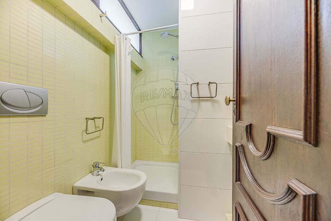
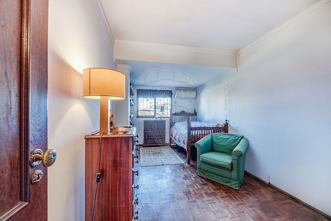
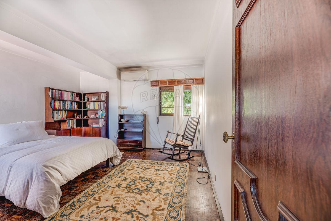
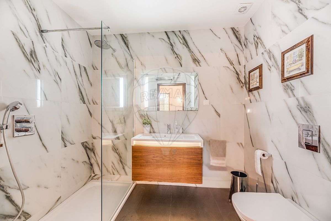
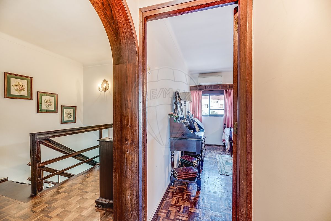
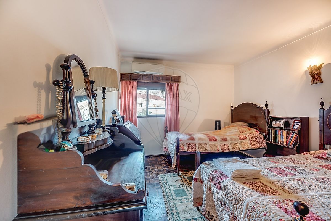
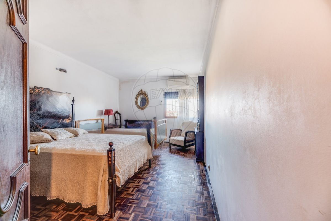
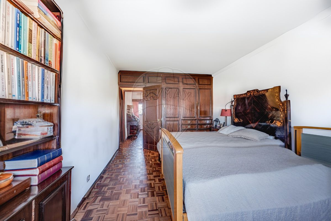
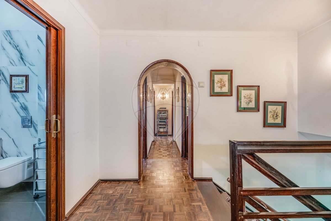
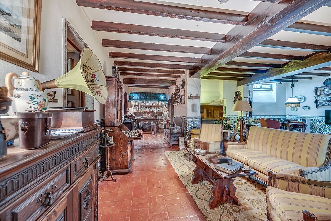
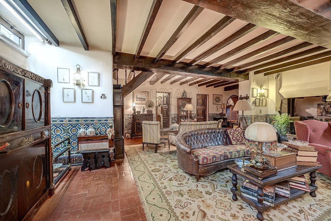
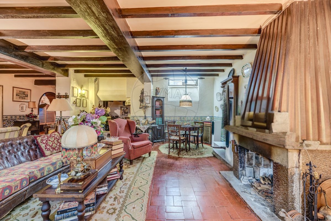
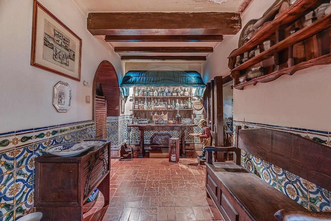
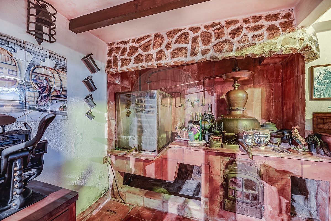
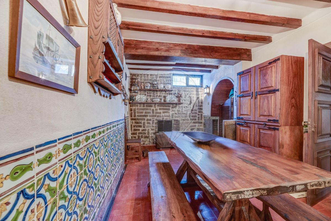
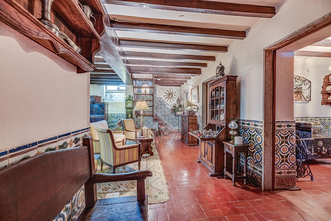
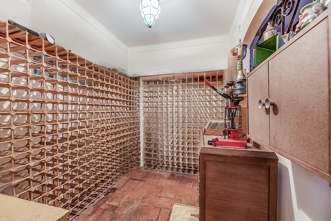
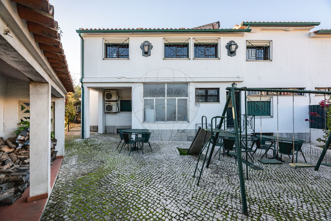
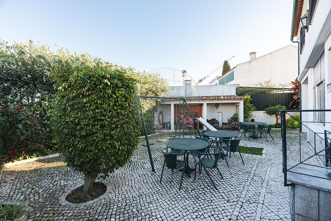
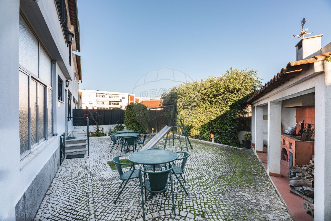
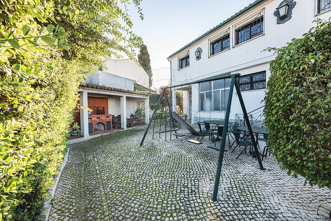
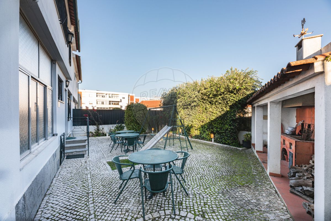
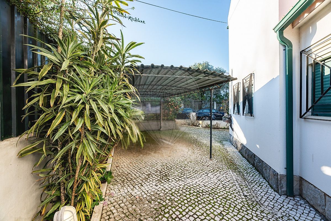
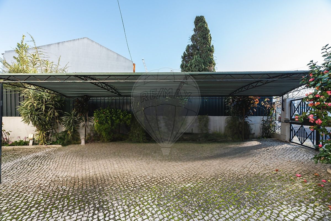
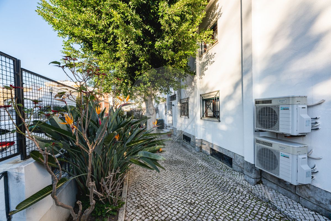
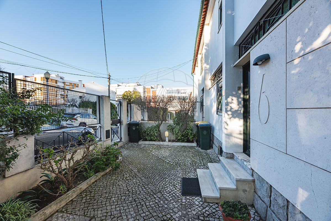
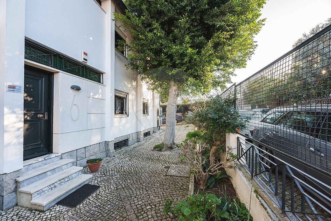
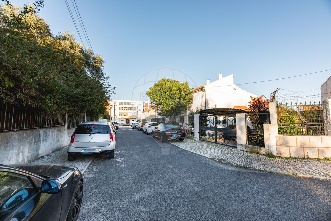
980 000 €
270 m²
7 Bedrooms
7
4 WC
4
C
Description
Independent Villa in the Heart of Olivais Sul, Lisbon A Home for New Happy Memories
This single-family villa is located in a peaceful residential area, offering excellent connectivity and proximity to essential amenities for family life. Having been the cherished home of a family for many years, it invites you to create your own stories.
With 360 m² of actual built area*, generous spaces, and a private garden of 286 m², this property seamlessly combines functionality, charm, and the perfect setting for a comfortable and high-quality lifestyle.
Detailed Description Ground Floor:
✔ Entrance hall with staircase access to upper and lower floors
✔ Spacious living area divided into two sections (currently used as an office and dining room)
✔ Fully equipped gourmet kitchen with premium-brand appliances, connected to the laundry area and outdoor space (secured with a safety door)
✔ Kitchen features Viúva Lamego ceramic tiles on the walls and natural Lioz stone countertops
✔ Fully equipped laundry room
✔ Full bathroom with shower
✔ Cozy TV/reading room
✔ Maid’s room
✔ Atelier
✔ Spacious storage area
✔ Direct access to the garden, perfect for outdoor dining
✔ High-end air conditioning system (multi-split inverter) in all rooms
First Floor:
✔ 5 bedrooms with built-in wardrobes and air conditioning
✔ 1 master suite with an en-suite bathroom
✔ Two additional full bathrooms
✔ High-end air conditioning system (multi-split inverter) in all rooms
Basement:
✔ Pantry
✔ Wine cellar
✔ Additional room/wine storage
✔ Large meeting/dining room
✔ Multipurpose lounge with fireplace
✔ Distillery
✔ Bar area
✔ Walls covered with handmade ceramic tiles from Cerâmica Sant’Anna
Attic (Not registered in official documentation)
✔ Accessible and visitable – 130 m²
Outdoor Area:
✔ Landscaped garden with a children’s playground
✔ Covered parking area
✔ Leisure space with barbecue
✔ Parking for 3 vehicles, including an electric car charging station
Key Features & Surroundings:
Natural Light & Ventilation – Every room in all three floors benefits from natural light and ventilation through large windows and doors
Security – Reinforced front door for enhanced safety
Accessibility – Electric stairlift between the ground and first floors, ideal for multigenerational families
Energy Efficiency – Solar panels for water heating with reserve tanks
Electric Vehicle Charging – Private charging station in the outdoor parking area
Exclusive Outdoor Space – 286 m² of landscaped garden with a barbecue area
Premium Finishes – Lioz stone, historical ceramic tiles (Viúva Lamego & Sant’Anna), solid wood carpentry (Sucupira), high-end air conditioning, and luxury sanitary fittings
Actual Built Area – 360 m² (2 floors + basement & attic), with an additional 30 m² per floor beyond the official records
Versatile Spaces – Adaptable layout for various needs
Prime Location & Amenities:
Public Transport – Olivais Metro Station (10 min walk) with direct connections to Lisbon’s center (Marquês de Pombal, Airport) + Bus options
Schools – Olivais Public School, Colégio Oriente (private school), nurseries, and kindergartens nearby
Shopping & Services – Olivais Plaza & Spacio Shopping Centers, supermarkets, pharmacies, post office, restaurants, convenience stores, and the Olivais Municipal Market
Parks & Leisure – Jardim Maria de Lourdes Sá Teixeira & Parque Urbano do Vale do Silêncio – Ideal for family walks & outdoor activities; close to the Tagus River & Parque das Nações waterfront with cultural and leisure spaces
Healthcare – CUF Descobertas Hospital (10 min drive) with emergency services and specialized care; multiple medical clinics and pharmacies nearby
Airport & Main Roads – Lisbon Airport (5 km away); easy access to A1 & Segunda Circular, facilitating trips to northern Portugal and the southern coast
Market Positioning – A comparative study of similar properties in Olivais Sul places this villa in a premium segment, justified by its high-end finishes, generous size, and exclusive outdoor space.
This villa is more than just a property—it is a home that has witnessed years of joy, celebrations, and family growth. Now, it awaits a new family to continue its story.
Come visit and be part of this new chapter!
*Actual built area and attic are not registered in official documentation.
Details
Energetic details

Decorate with AI
Bring your dream home to life with our Virtual Decor tool!
Customize any space in the house for free, experiment with different furniture, colors, and styles. Create the perfect environment that conveys your personality. Simple, fast and fun – all accessible with just one click.
Start decorating your ideal home now, virtually!
Map


