Small Mansion for sale in Sintra
Sintra (Santa Maria e São Miguel, São Martinho e São Pedro de Penaferrim)
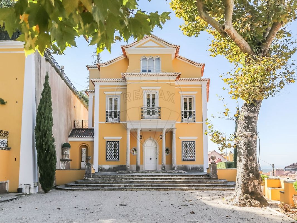
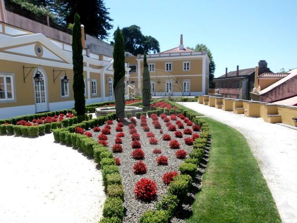
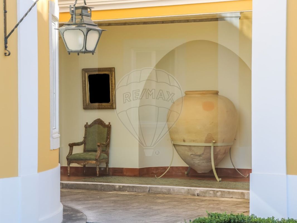
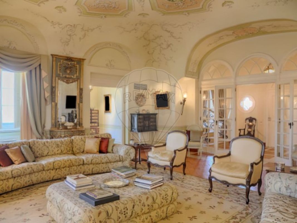
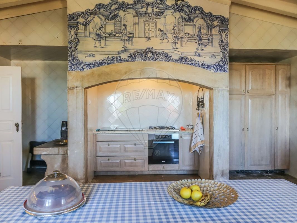





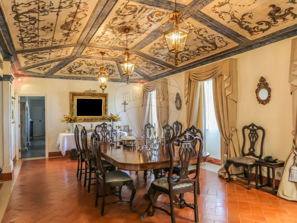
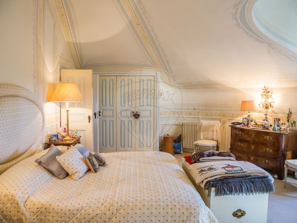
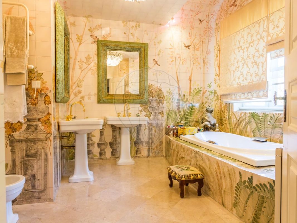
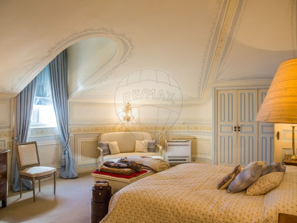
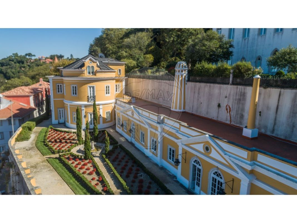
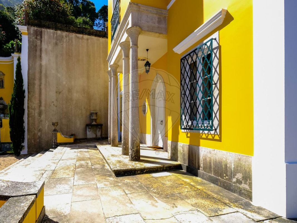
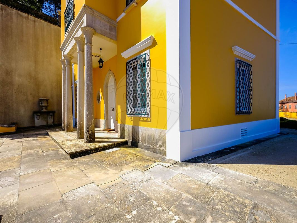
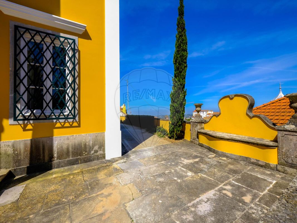
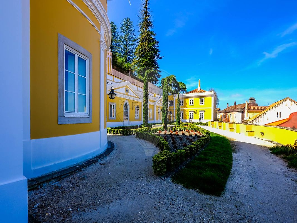
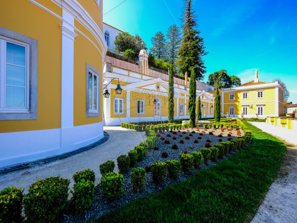
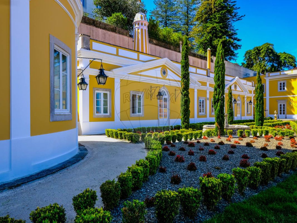
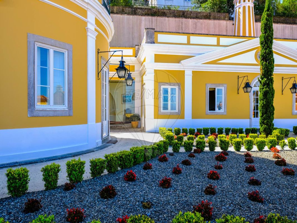
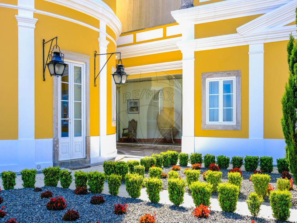
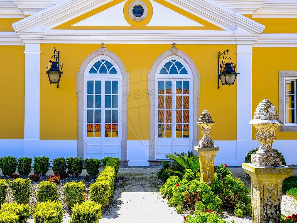
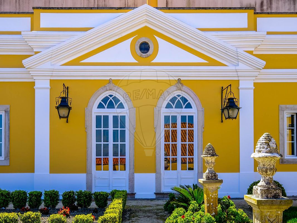
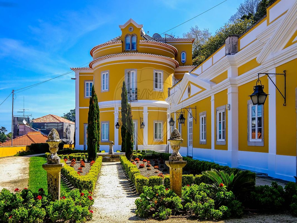
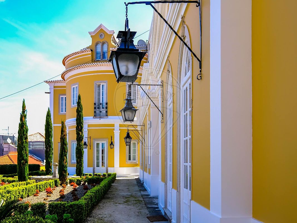
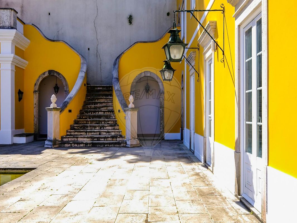
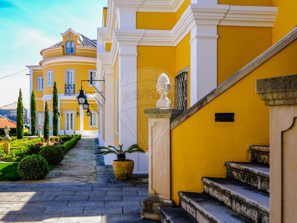
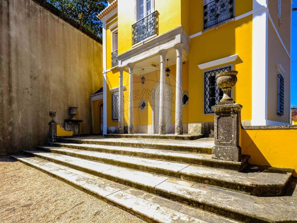
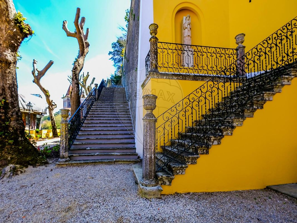
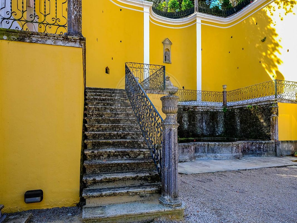
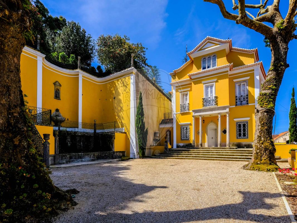
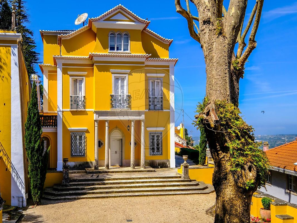
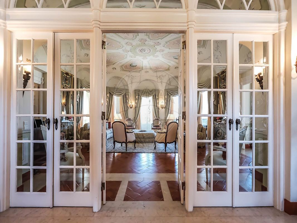
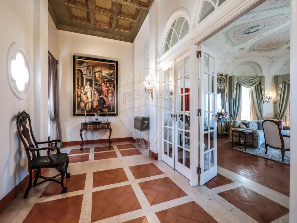
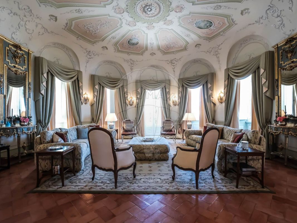
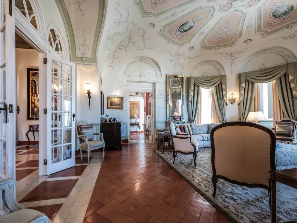
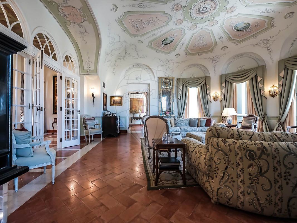
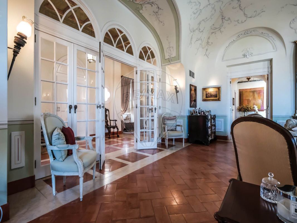
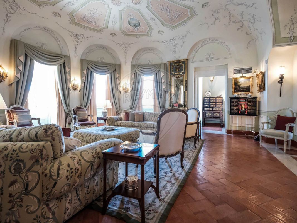
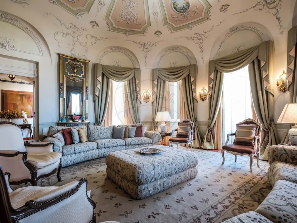
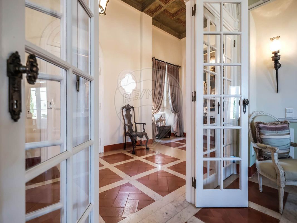
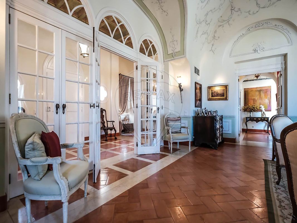
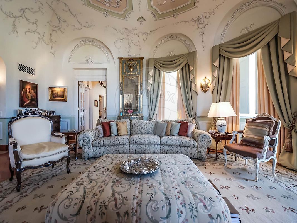
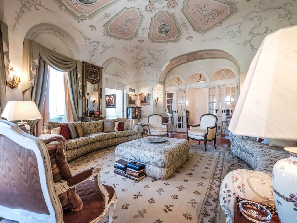
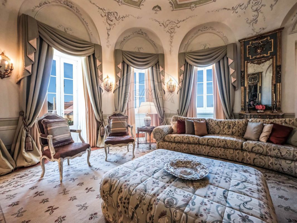
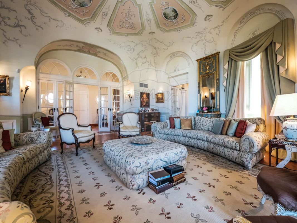
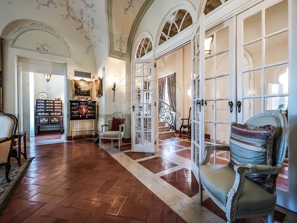
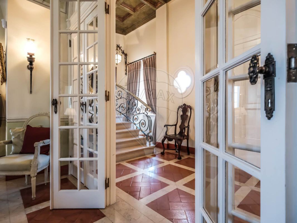
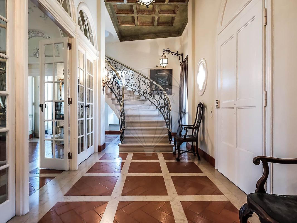
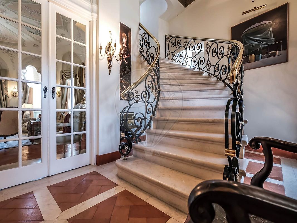
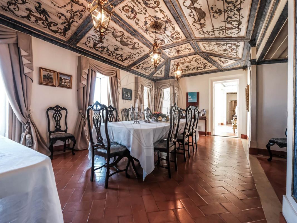
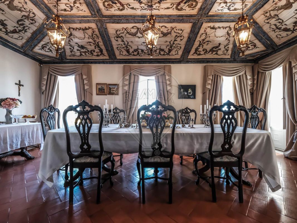
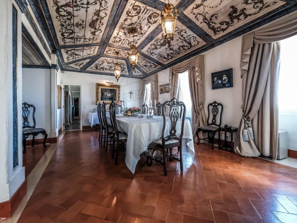
6 500 000 €
466 m²
- -
- -
- -
- -
F
Description
Small Mansion for sale
In the 19th century, the Town of Sintra was the great inspiration for artists and writers of the Romantic current, which increasingly attracted the Nobility and Bourgeoisie of the time and consequently Palaces, Manor Houses and Chalets were built.
At that time, one of the most prestigious farms, QUINTA DO SALDANHA, was built and is part of the History of the Town of Sintra.
The farm was just built before 1830 by the Marques de Saldanha, maternal grandson of the Marquês de Pombal, first minister of King D. José.
Two houses were built on this farm, one at the highest level and the other at a lower level, the first for the Marquis's home and the second for his mother.
His mother's was named Casa Italiana because it was designed by a highly prestigious Italian architect who created a project for a semicircular building where Italian workers and artists were employed to paint the frescoes both on the outside and inside
The Italian House returned to the possession of the descendants of the mother of the Duke of Saldanha, who was the daughter of the first Marquis of Pombal, through her second marriage with D. Ernestina Wolfange Countess of Daun –Austria- member of one of the most illustrious families in Vienna, Austria
The Casa Italiana has on the ceiling of its entrance portico a Coat of Arms with the painted Arms of the daughter – The Countess of Rio Maior - D. Amália de Carvalho Daun and Lorena de Saldanha Oliveira e Sousa.
Still in the possession of the Countess of Rio Maior, the Casa Italiana was inhabited by several illustrious personalities such as the Duke of Wellington, who participated in Great Britain's fight against the Continental blockade, at the Convention of Sintra, where he stayed for a few days, the Manperrin family, the great Portuguese industrialist Alfredo da Silva, as well as several nobles invited by the Countess of Rio Maior to come and spend a few days on vacation in the summer
At the beginning of the 20th century, the Italian House was once again inhabited by the Saldanha Family, who donated the highest house as well as part of the Farm to the Patriarchate of Lisbon and sold the ITALIANA HOUSE to the Stilwell family, who lived there for a few years until December 1987.
That month and year the Stilwell Family sells the property to the current owners and for two years restoration work is carried out on both the exterior and interior.
The works were carried out on several levels: Engineering; Architecture and decoration.
Engineering:
In addition to anti-seismic reinforcement, complexwork was carried out which consisted of an underground gallery beneath the entire building through which all basic infrastructure passes such as air conditioning piping, central heating, etc., etc., which made it possible to modernize and give comfort without destroying or distorting the original of the house
Architecture:
The interior decoration was carried out by interior architect Maria José Salavisa, considered at that time one of the best nationally and with great prestige internationally. Several books have been published about her work and in many of them “Casa Italiana“ is considered one of her favorite works.
Fresh recovery:
It is worth noting the mastery with which they were restored. Only a restorative artist like Eduardo Filipe could have created this work. He is still considered nationally and internationally as one of the best in this area, which is why he is called upon to restore paintings in churches, especially in Italy
Tiles:
Due to the state of degradation that existed at the time and its impossibility of recovery, Spanish-Argentine artist Cohen Fusé, a master in this area, was called to paint the tiles. As for the ceramics, this was made with the same material and thickness as the previous ones.
The composition of the Palacete is:
Ground floor
Hall, Lounge, Elevator, Guest bathroom, Glass corridor – Communication between the lounge and the dining room, Dining room, Kitchen, Laundry room, Fireplace room, Maid's bedroom and bathroom, Corridor moving forward gives access to an entrance hall in the living room, guest bathroom, 3 bedrooms, 3 bathrooms, 1 terrace and corridor that, going down the stairs, gives access to a technical floor and simultaneously to the garage
1st floor
2 Suites, 1 Bedroom, 1 Bathroom, 1 Door leading to an upper outdoor terrace that, moving forward, gives access to the staircase to the garden
Total construction area 1,320 m2, Alameda and garden 2,000 m2
The garden, which was very deteriorated, was completely restored, maintaining the design of the time.
The chapel was also completely restored, keeping parts from the 18th/19th century.
Located in a highly prestigious area, where the view and surroundings are characteristic of the romantic era, which is still dominant in our Sintra mountains, very close to the Historic Center – 200 m as the crow flies – it has a unique location and landscape.
Lisbon is just 30 minutes away, as is Cascais.
A few minutes away we reach the beaches in the area, which are another place of extreme international recognition.
Details
Energetic details

Decorate with AI
Bring your dream home to life with our Virtual Decor tool!
Customize any space in the house for free, experiment with different furniture, colors, and styles. Create the perfect environment that conveys your personality. Simple, fast and fun – all accessible with just one click.
Start decorating your ideal home now, virtually!

