Building for sale in Lisboa
Alcântara
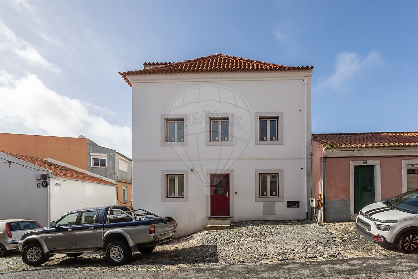
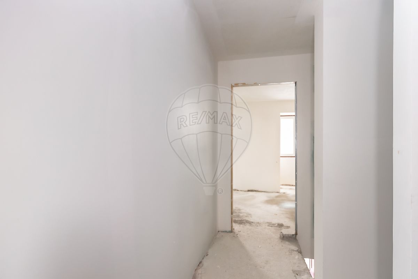
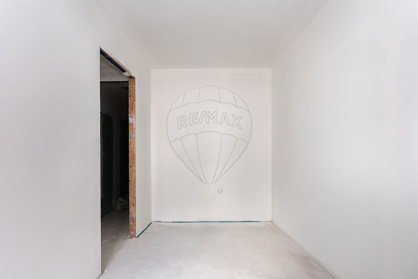
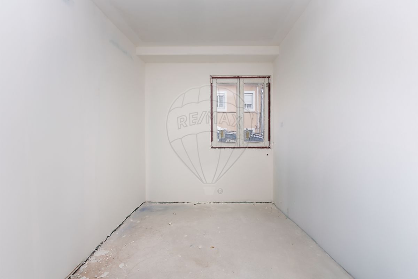
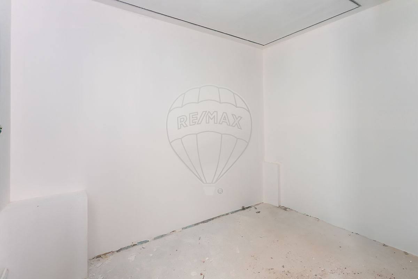





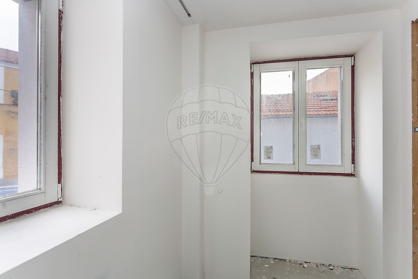
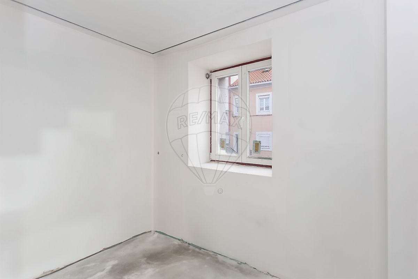
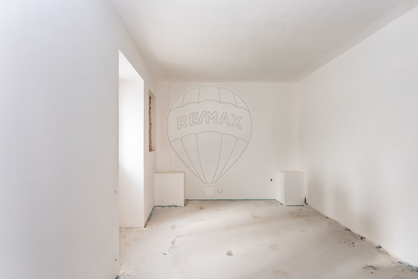
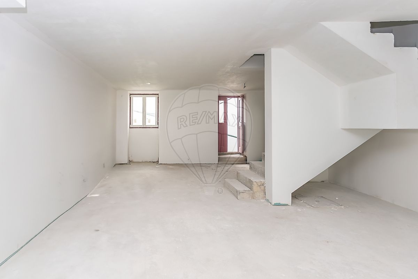
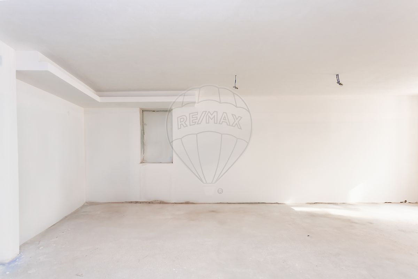
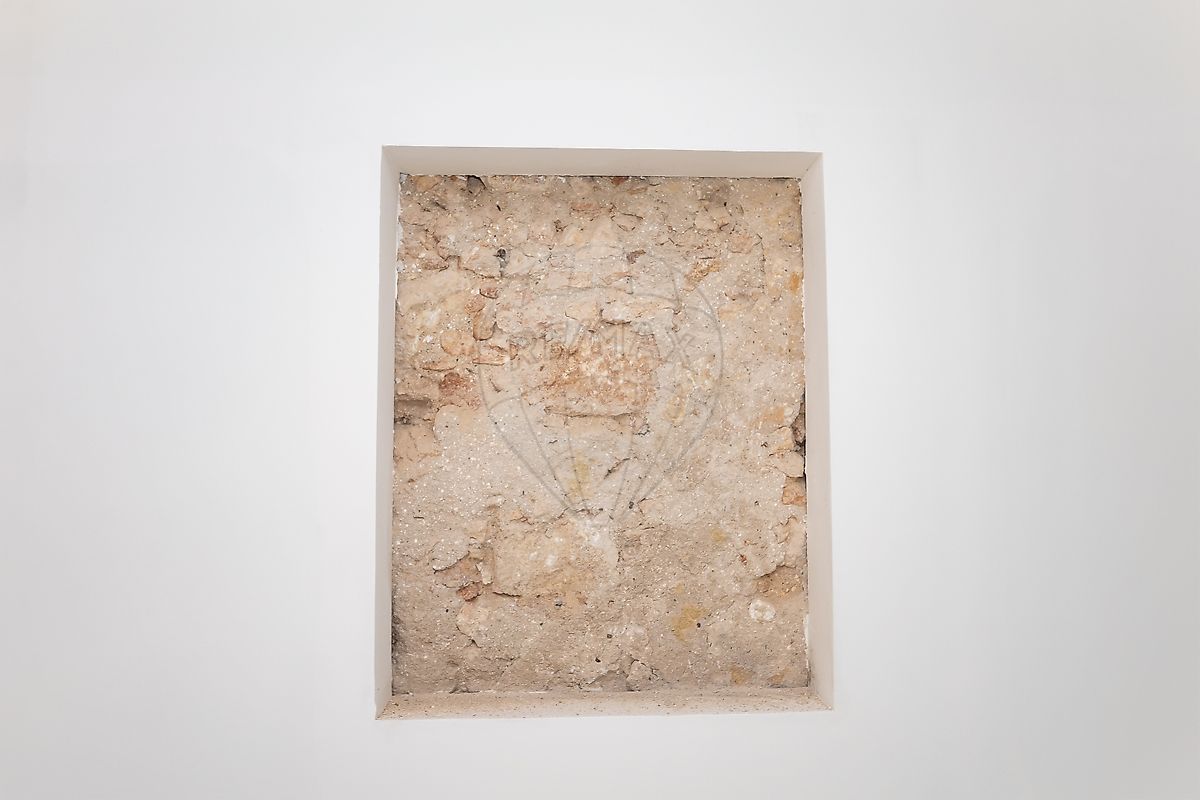
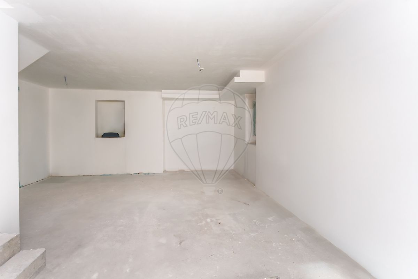
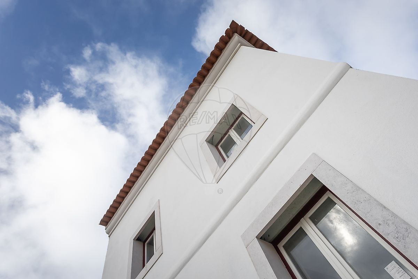
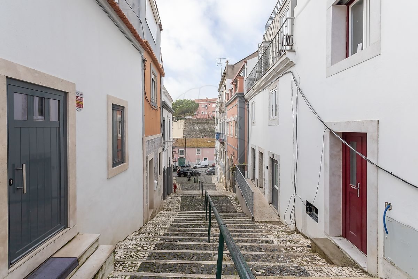
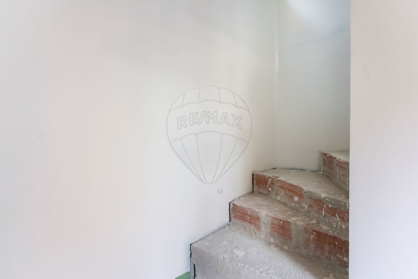
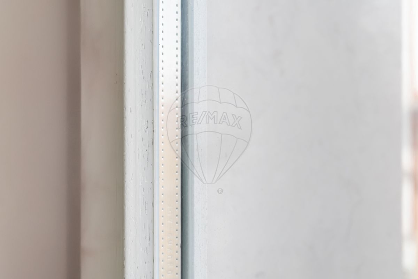
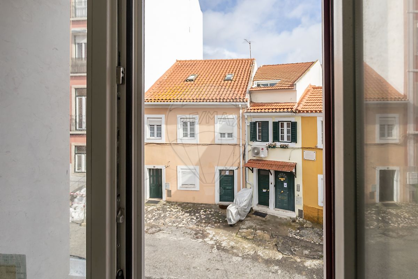
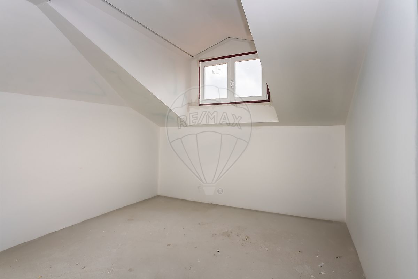
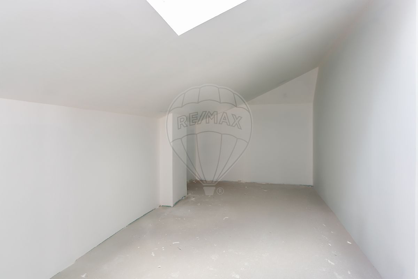
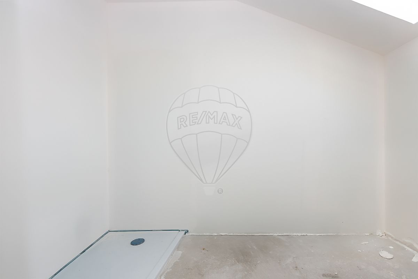
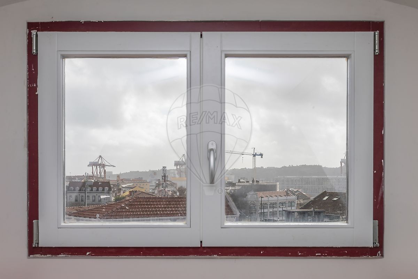
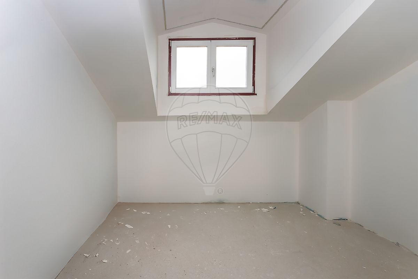
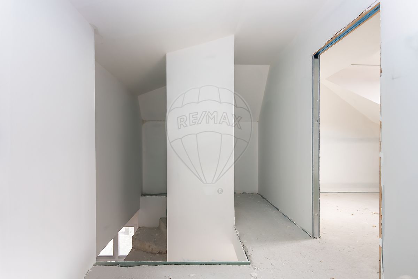
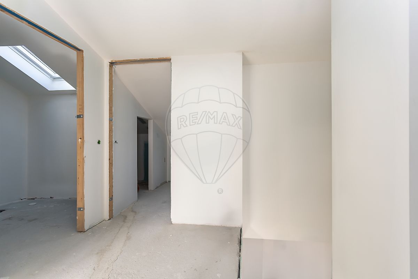
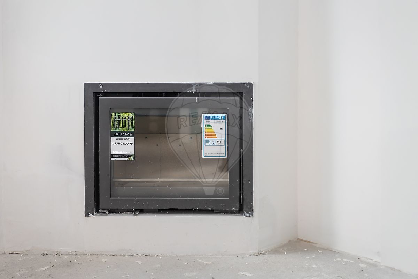
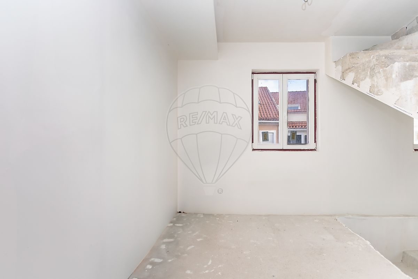
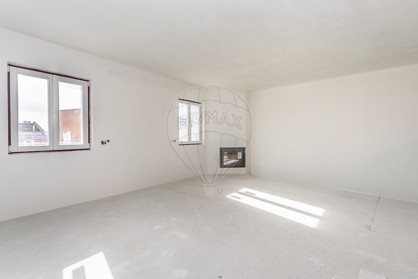
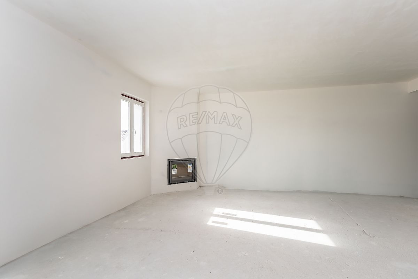
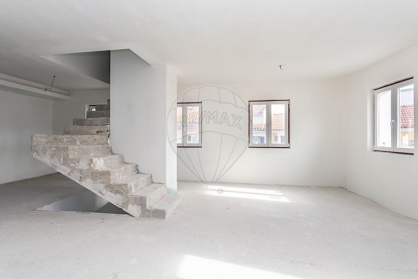
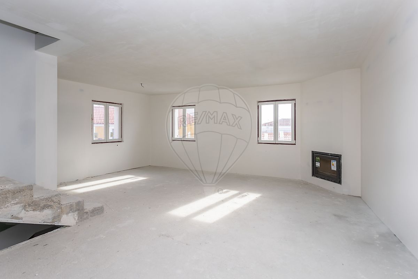
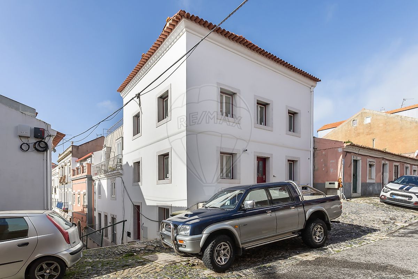
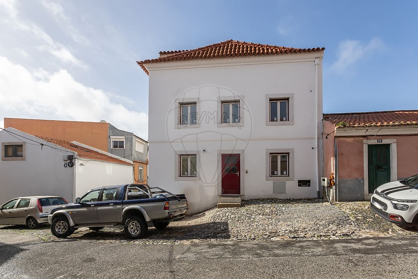
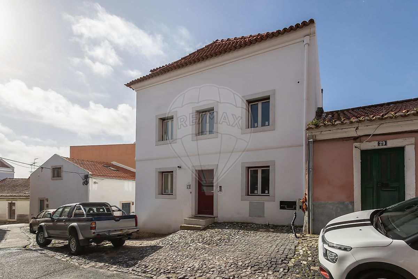
750 000 €
170 m²
4 Bedrooms
4
4 WC
4
A
Description
Urban Building, Renovated in the Alvito Velho Neighborhood, Alcântara
This urban building is located in a typical and quiet area of Alcântara. Historic building, 4-bedroom house, completely renovated and transformed into two modern and comfortable 2-bedroom duplex apartments, with independent entrances.
Property Features:
• Composition: 4-storey building, currently in full ownership converted into two 2-bedroom apartments, one with suites. Lower floor with open plan living room and kitchen. Heat recovery. And the upper floor with bedrooms.
• Total renovation: Recent works, with modern finishes in the final stages.
• Flexible configuration: Prepared for easy conversion into horizontal property, already with individual water, gas and electricity systems, double installed and licensed. Can be converted back to 4-bedroom house.
• Thermal comfort: Walls, roof and floors with interior thermal insulation. Installation of air conditioning and air and water heating systems is planned. Thermal break windows and double glazing. Fireplace with wood burning stove. Solar panels.
• Potential for personalisation: The sale includes the completed construction, but it can be negotiated in its current state (as it is), allowing the future owner to choose the finishes to their liking and decide on the 4-bedroom house or the two independent 2-bedroom duplexes.
Location:
Located in the typical Alvito Velho neighbourhood in Alcântara, known as Quinta de S. Jacinto, on a quiet street, this property benefits from a central location, close to shops, services, entertainment, green spaces and transport, very close to the future Alcântara metro station, scheduled to be completed in 2026. Its proximity to the river Tejo makes it very attractive.
Excellent for own use or for investment and rental.
NOTE: Although the property has been completely renovated, the interior finishes are still missing, as can be seen in the photos. The interior walls were painted using the virtual homestaging method in the photos, but, the structure and other unfinished parts are real. Exterior as is.
Contact us for more information or to schedule a visit.
Details
Energetic details

Map


