Building for sale in Porto
Cedofeita, Santo Ildefonso, Sé, Miragaia, São Nicolau e Vitória
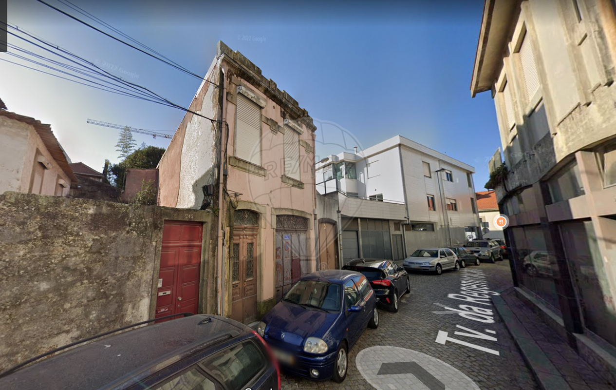
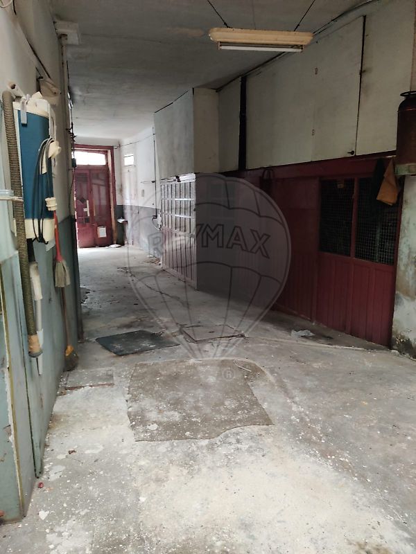
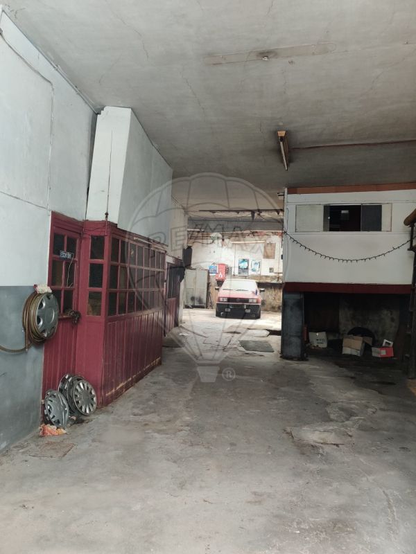
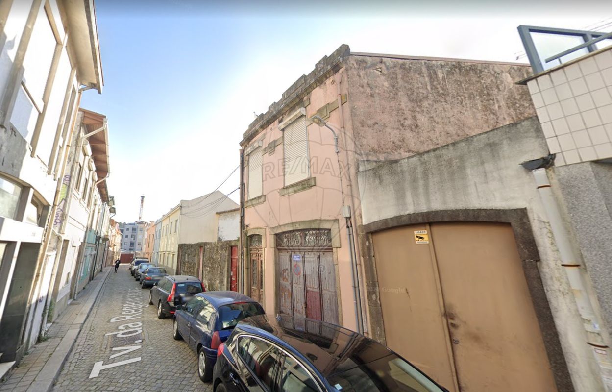
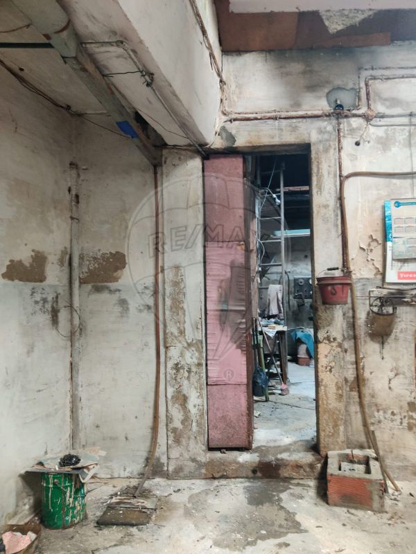





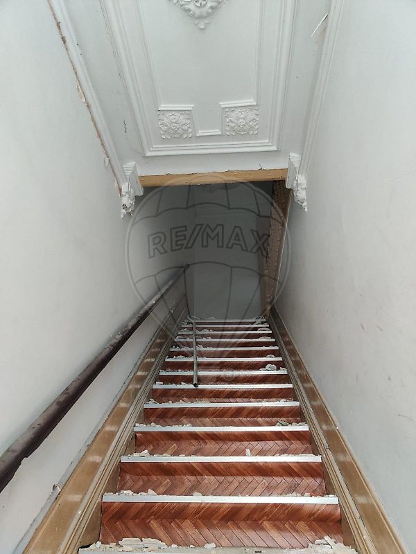
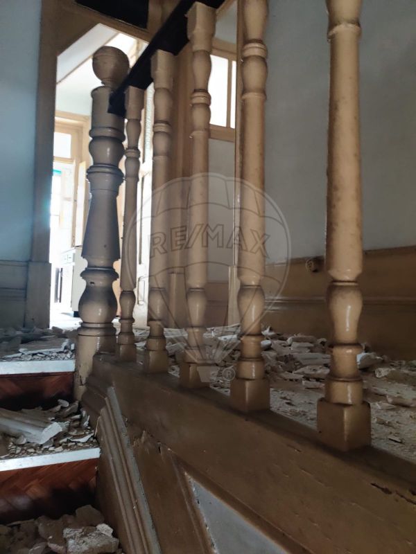
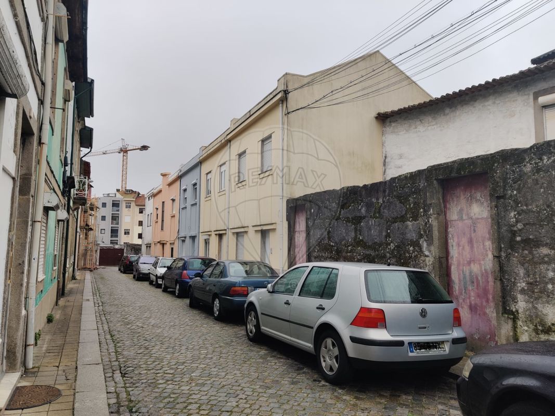
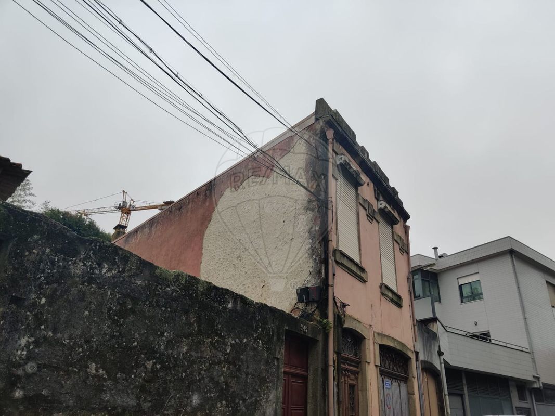
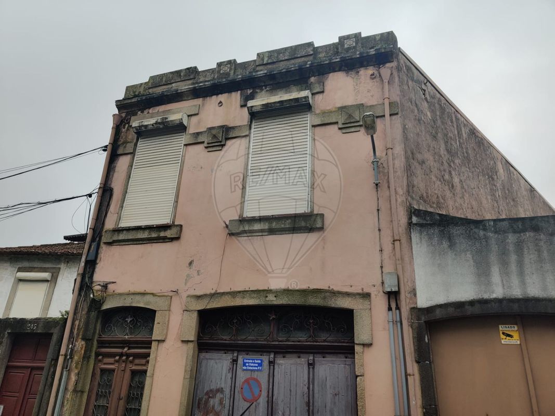
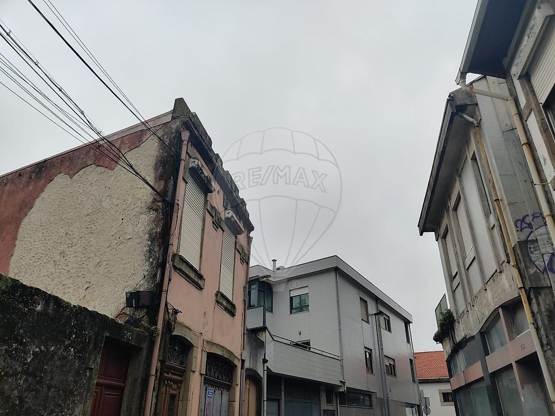
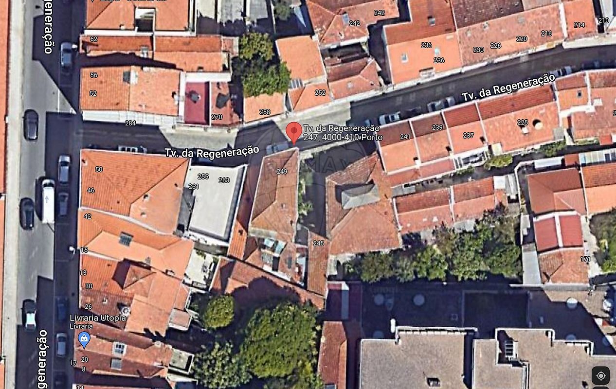
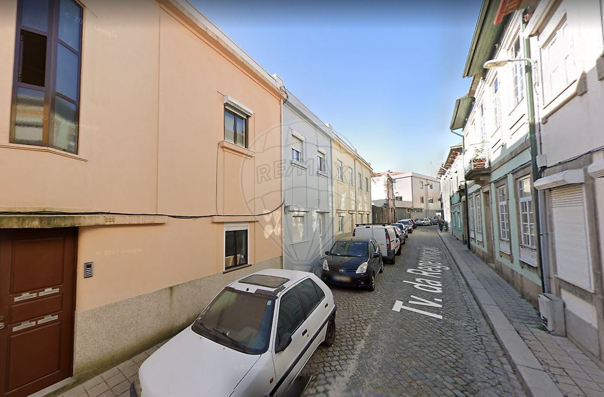
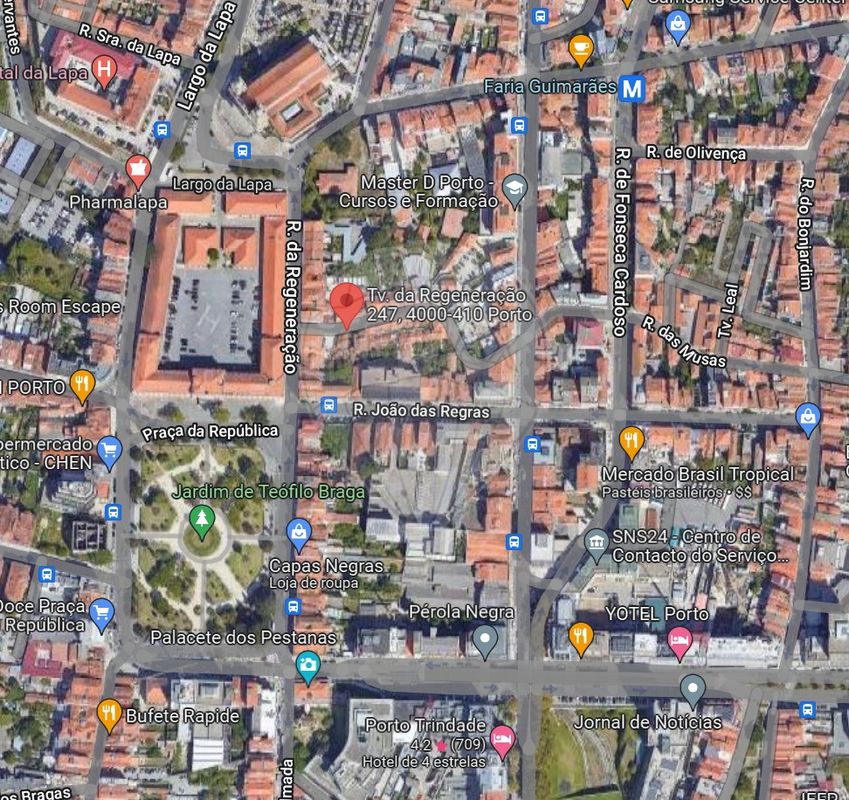
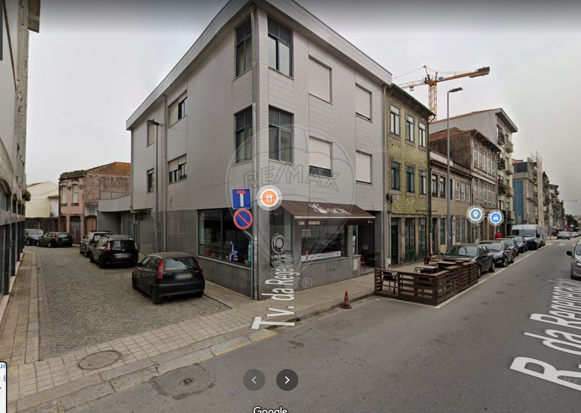
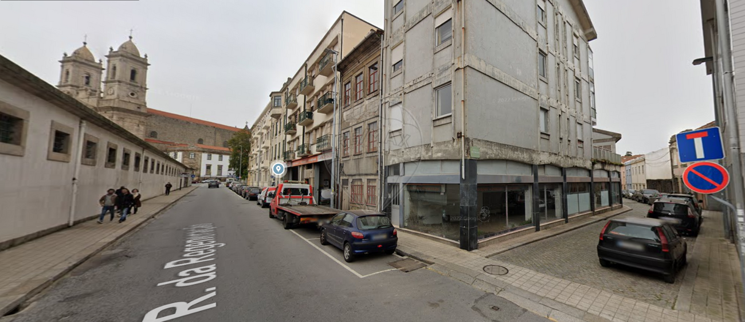
340 000 €
306 m²
4 Bedrooms
4
2 WC
2
NC
Description
RC/1ST FLOOR BUILDING FOR SALE, LOCATED IN TRAVESSA DA REGENERAÇÃO, PORTO
Renovation and Restructuring of Existing Construction
Building, located in Travessa da Regeneração, in the Union of Parishes of Cedofeita, Santo Ildefonso, Sé, Miragaia, São Nicolau and Vitória, in the council and District of Porto.
This building is located in the surroundings of Praça da República, 625 m from the Civic Center of the City (City Hall). It has Public Services, Schools, Hospitals, Commercial Activities and Services, in Praça da República, in Rua de Camões, and streets that connect to the City Centre. The area is served by public transport, has several bus stops, metro stations (Trindade and Faria Guimarães) and a long-distance road transport hub. This area has good access to the various structuring axes of the Porto Council, located 1.75 KM to the north of an access node to Via de Cintura Interna (VCI).
The street on which the Property is located, Travessa da Regeneração, is equipped with all the urban infrastructures, the roadway is paved with granite cubes and the sidewalks on both sides are in squared screed with a granite guide.
This Urban Area is of Reasonable Urban Quality, which is intended for occupancy of Medium/High buildings intended for Single Family Housing and Multifamily Housing.
The property is a ground floor and 1st floor construction.
This construction consists of 2 bodies, one with 2 floors located in front of the land for the street and another with only one floor inside it.
The building has two entrances with independent use from the street.
The ground floor was intended for a workshop, with offices, storage areas, work area with machinery, toilet and rest/leisure area.
The 1st floor was intended for the living area, consisting of a staircase, hall, 4 compartments, kitchen and bathroom.
This construction consists of external stone walls on which the floor and the roof structure are supported, both elements in wood, the outer walls being plastered and painted and the roof sloping to 4 waters, covered with ceramic tile.
This construction is over 60 years old.
The interior of the building is in a bad state of conservation. It is necessary to carry out Renovation and Restructuring of the Existing Construction.
The land on which this construction is located has about 161m2 and faces the Travessa da Regeneração Norte.
This Space is ideal for rebuilding your Dream House for your own housing or a Space for Investment, such as Hostel, Accommodation, or any other Business you have in mind.
Talk to us, we are available to HELP you!
Details
Energetic details

Map


