Farm T6 for sale in Redondo
Redondo
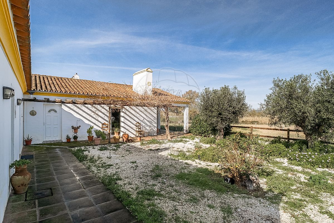
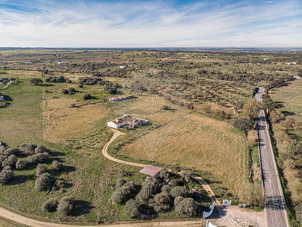
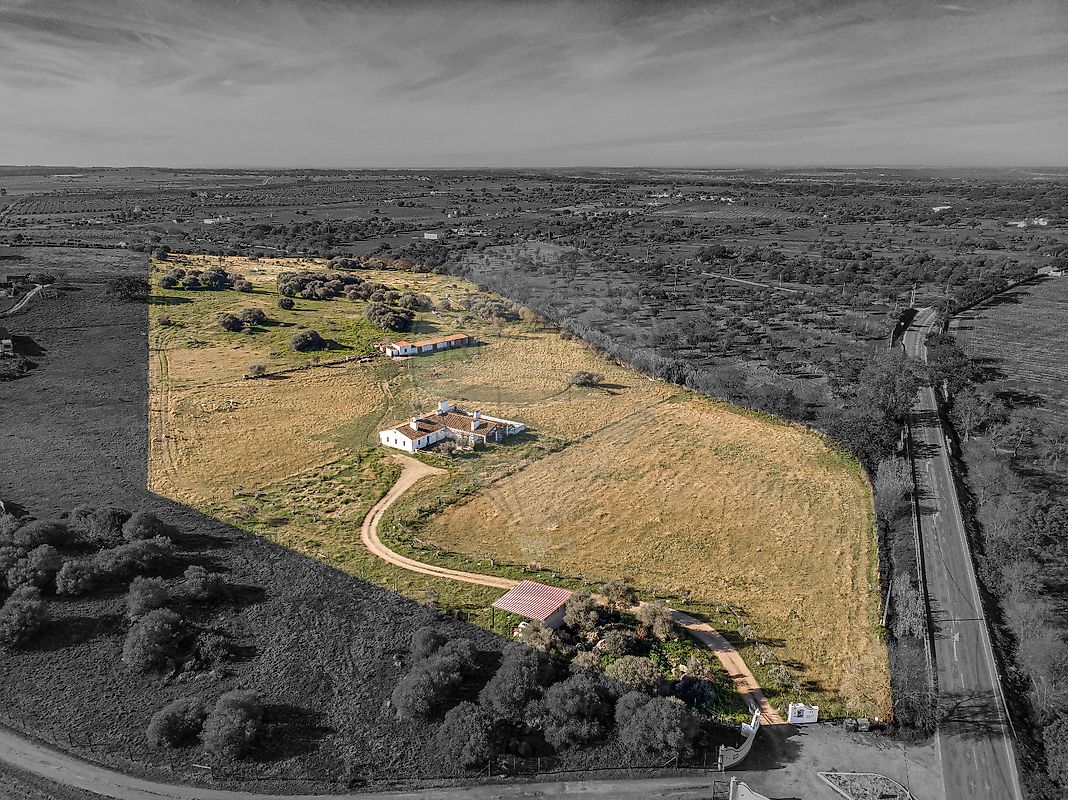
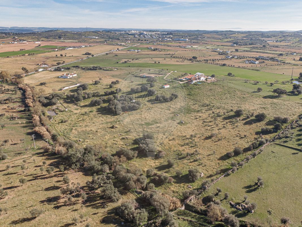
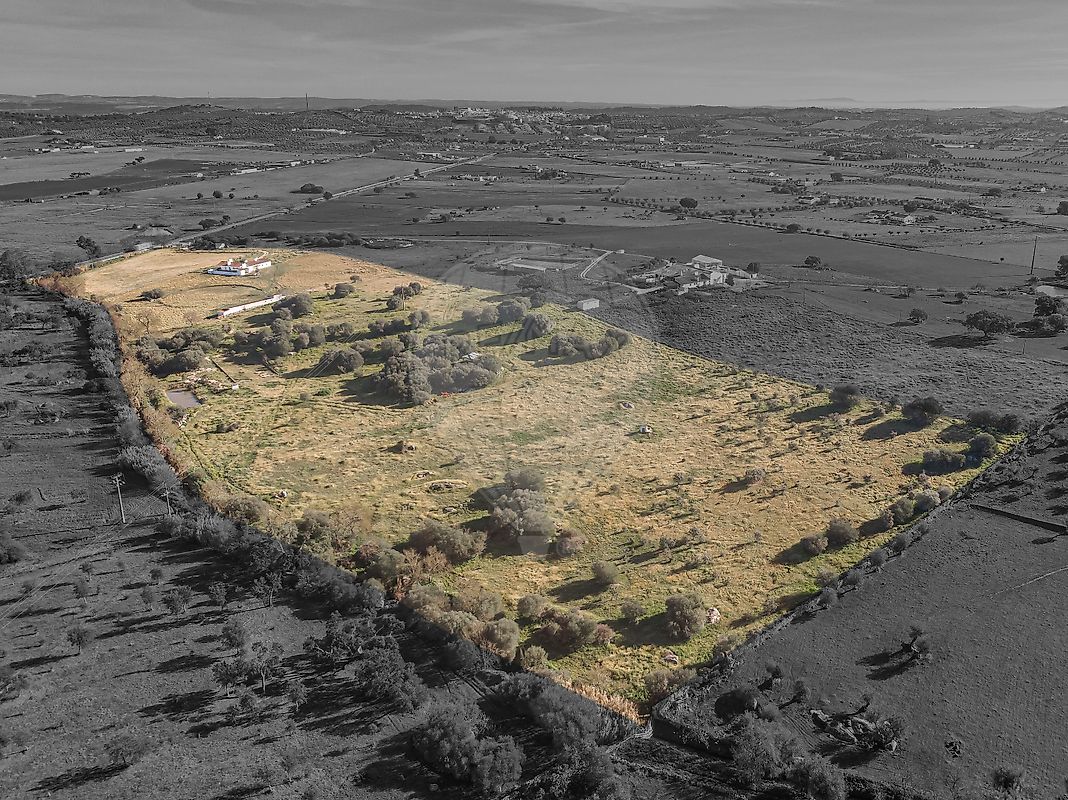





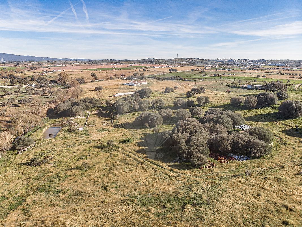
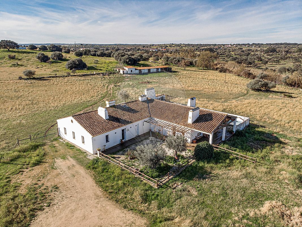
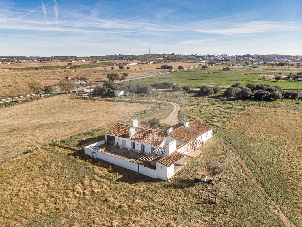
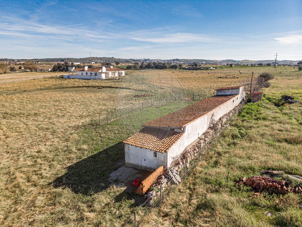
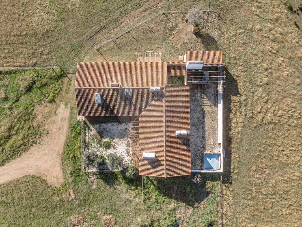
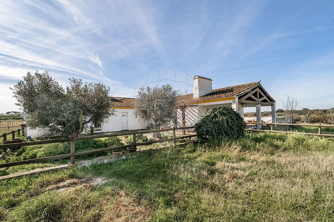
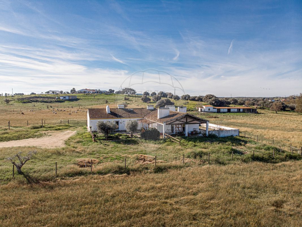
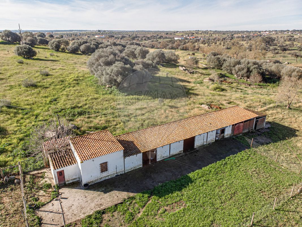
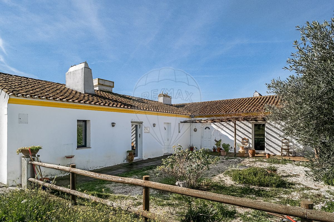
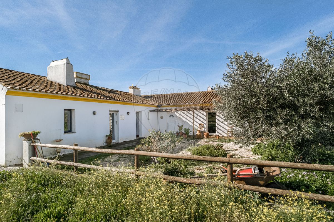
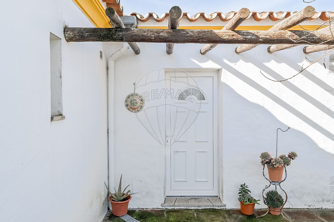
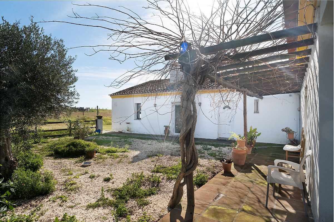
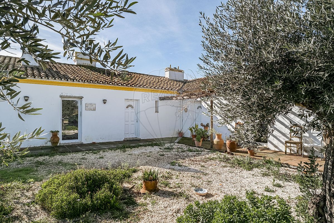
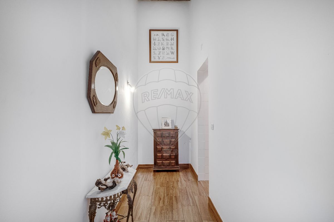
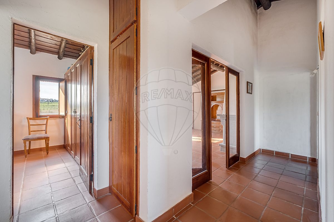
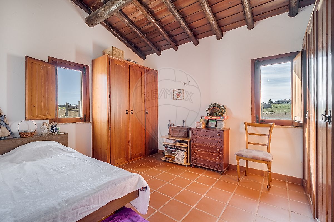
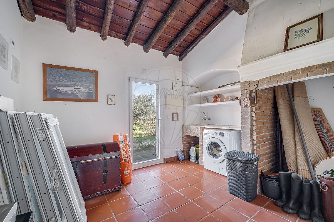
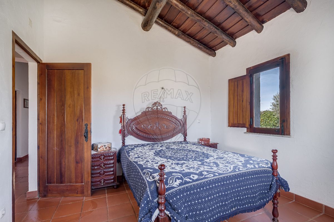
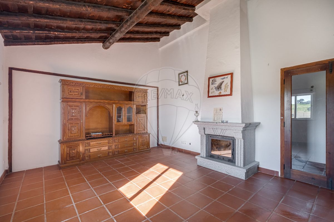
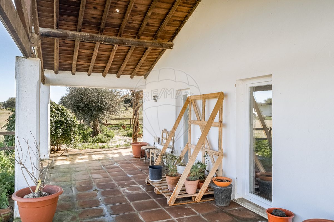
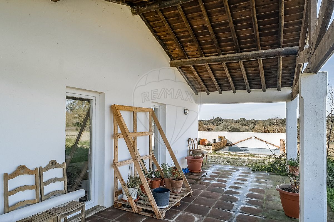
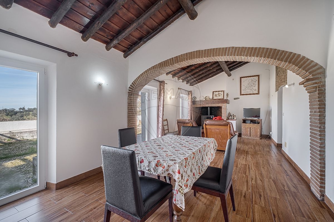
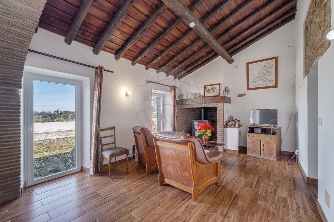
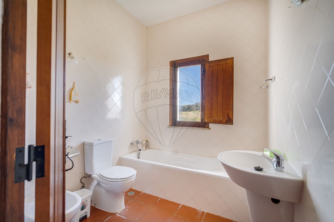
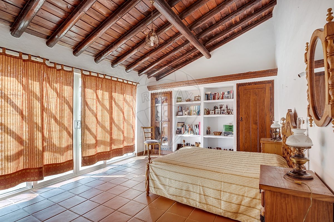
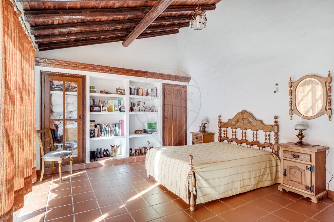
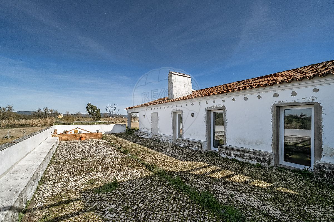
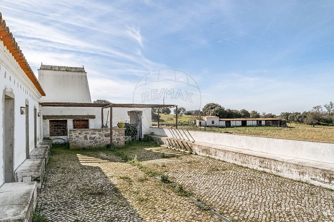
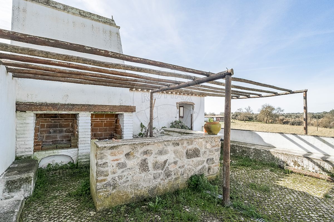
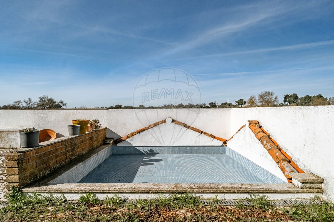
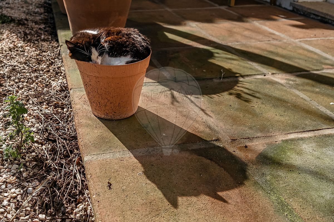
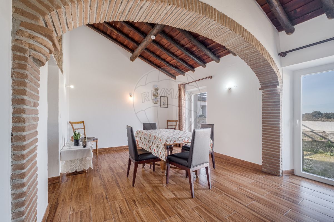
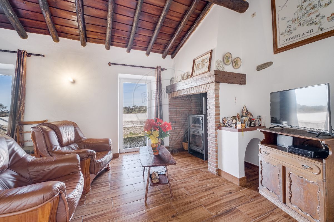
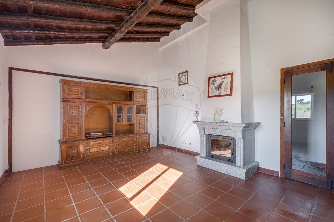
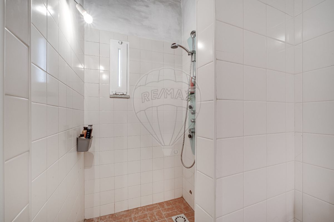

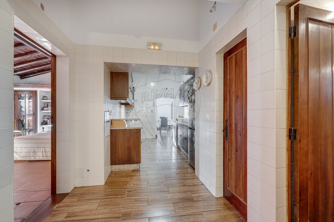
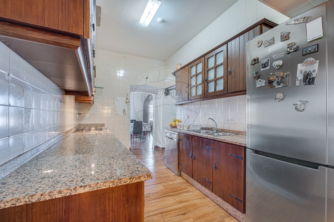
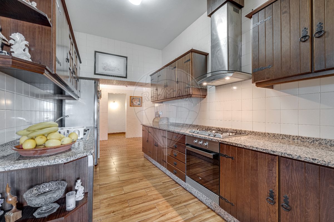
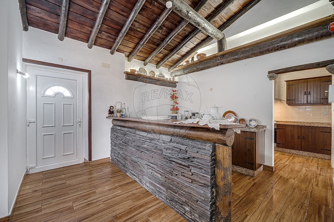
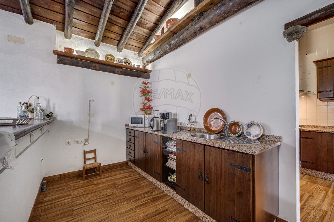
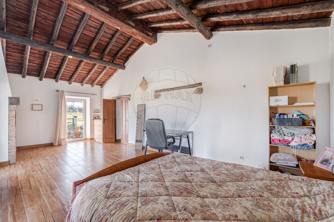
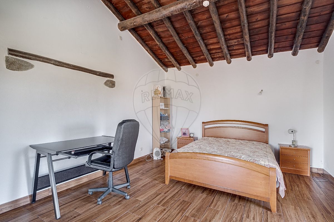
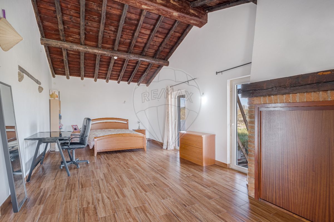
537 500 €
431 m²
6 Bedrooms
6
4 WC
4
D
Description
For sale: 6-bedroom estate/Farm in Redondo, Évora
This unique and exclusive 6-bedroom estate is located just minutes away from the town of Redondo in the Évora District, covering a total area of 76437 square meters.
In addition to agricultural support, the property includes an urban building with a residential and restaurant license, potentially suitable for a rural tourism project.
Location:
Redondo, Évora, Alentejo, Portugal
Composition:
- Six (6) bedrooms
- Two (2) kitchens
- Two (2) customer bathrooms
- Staff bathroom
- Changing room for employees
- Warehouse
- Full bathroom
- Living/dining room
- Porches
- Patios
- Front and rear courtyards
The composition can be easily adjusted based on the intended use of the property (solely residential, residential and restaurant, or rural tourism).
The estate is easily accessible and fully fenced, with unique features such as water supply from the public network and four additional private sources (wells, borehole, and a pond for water retention).
Approximate distances to major destinations:
Évora: 25 minutes
Estremoz: 30 minutes
Elvas: 45 minutes
Spain: 45 minutes
Lisbon: 1 hour and 40 minutes
The town of Redondo boasts rich traditions, including the Festival of Flowered Streets, traditional cuisine, and a viticultural culture. In summary, this estate offers an exceptional life project in a highly valued area of Alentejo.
Feel free to contact me to schedule a visit or for further information about this unique property. 🌿🏡✨
"The information in this listing is not binding and does not replace the consultation of legally required documentation."
Details
Energetic details

Map


