Apartment T2 for sale in Vila Nova de Famalicão
Arnoso (Santa Maria e Santa Eulália) e Sezures
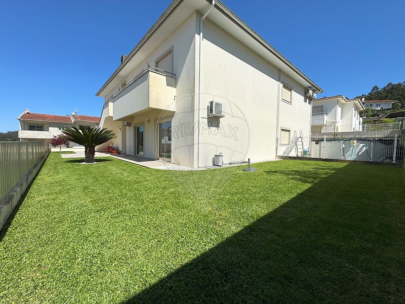
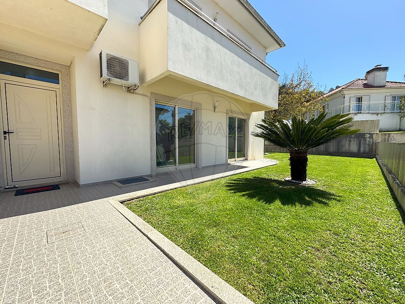
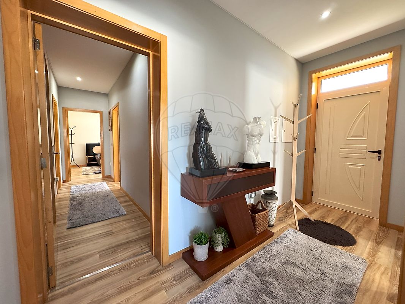
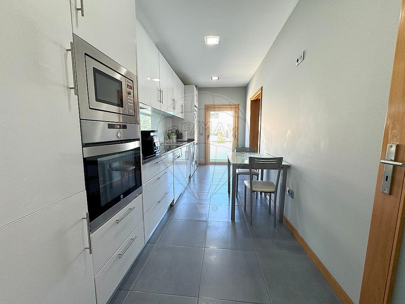
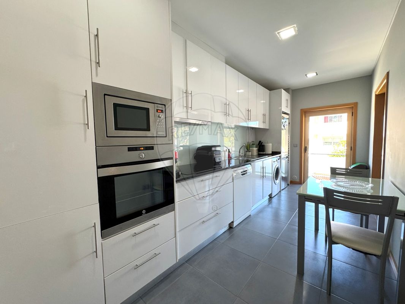





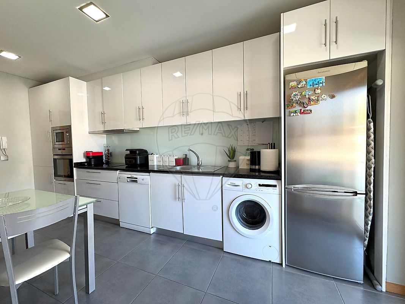
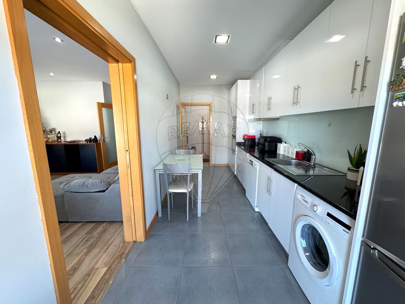
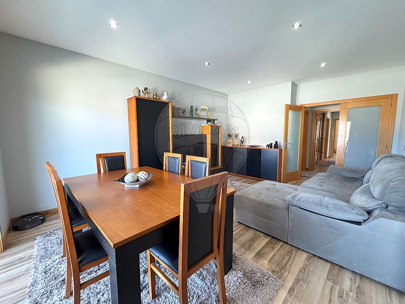
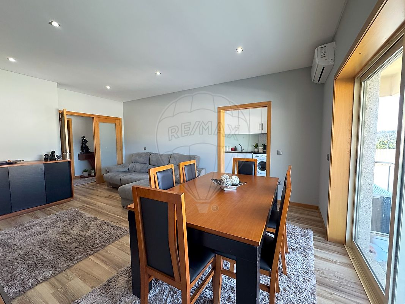
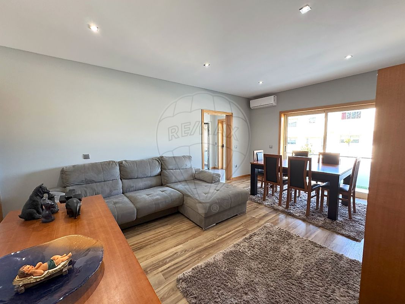
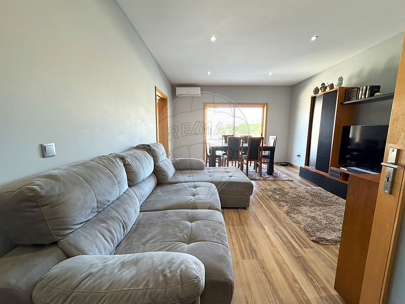
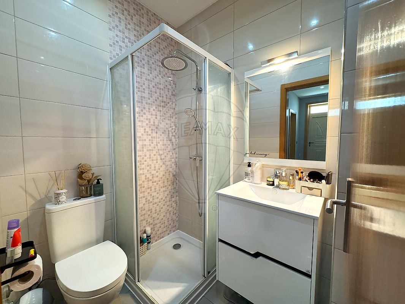
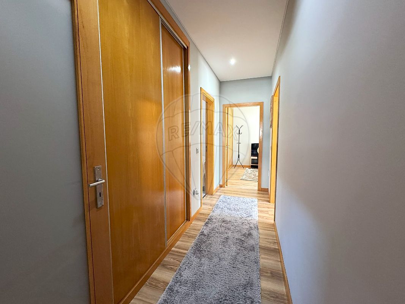
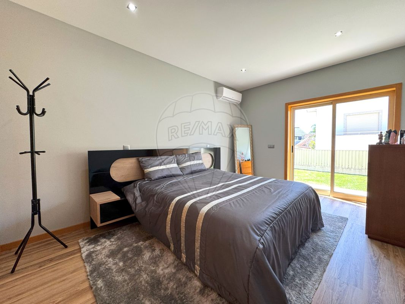
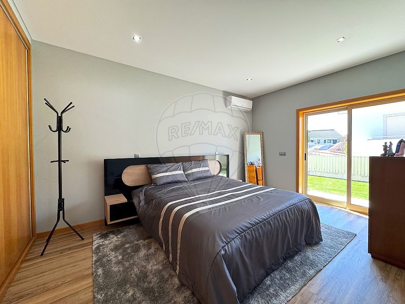
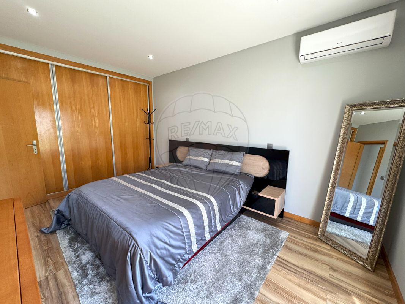
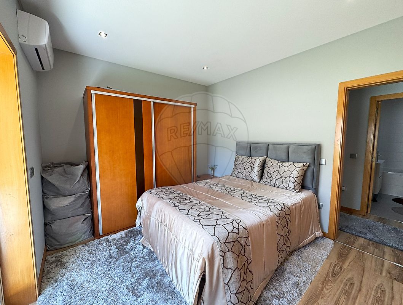
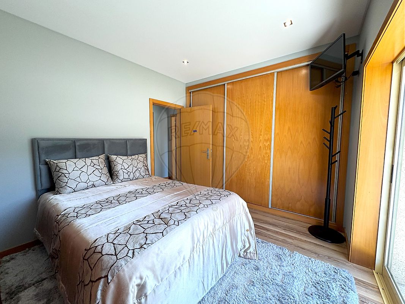
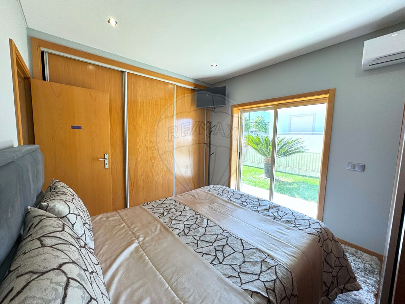
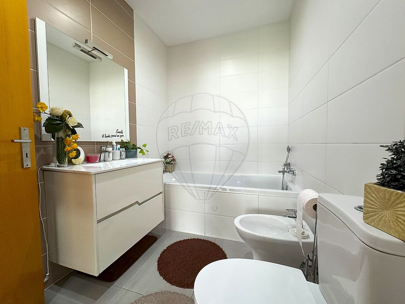
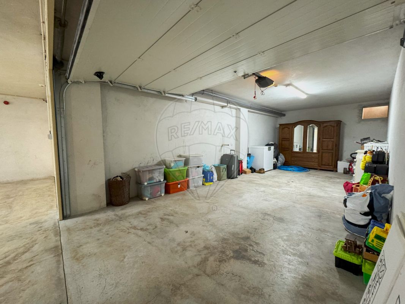
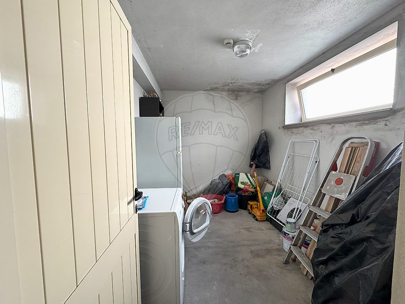
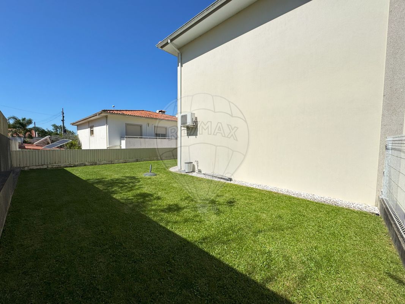
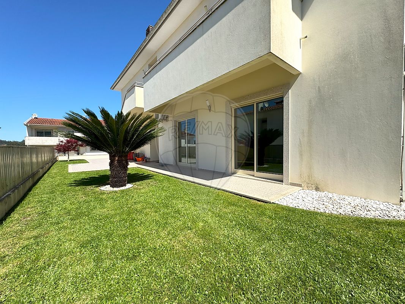
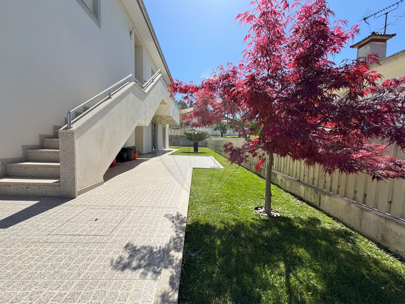
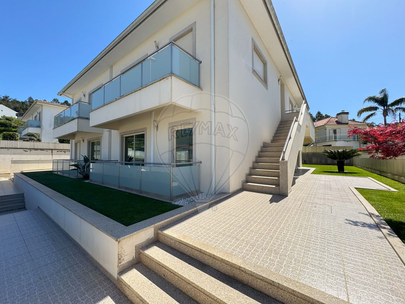
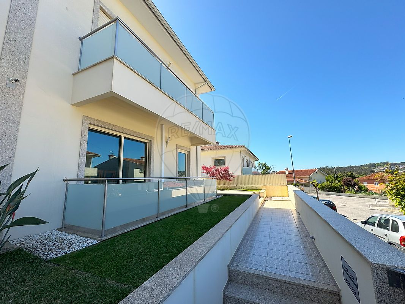
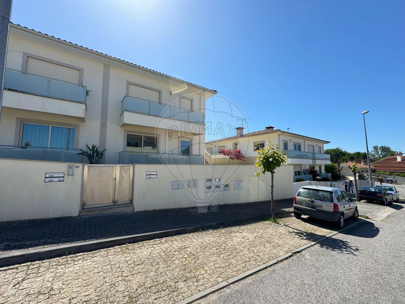
229 900 €
99 m²
2 Bedrooms
2
2 WC
2
D
Description
2-Bedroom Apartment with Private Garden and Closed Garage, Townhouse Style, in a Quiet Area!
If you are looking for the comfort of an apartment with the privacy of a townhouse, this is the ideal opportunity!
Located in a calm and peaceful residential area, this 2-Bedroom apartment, in the townhouse style, offers a perfect combination of modernity, functionality and outdoor space.
With 100m² of private area, this ground floor consists of an entrance hall, furnished and equipped kitchen, living room with access to a balcony, 2 complete bathrooms and 2 bedrooms with built-in wardrobes.
Outside, there is a large private garden measuring 145m², ideal for leisure moments with family or friends.
It also includes a closed garage and storage room with a total of 37m².
Built in 2016, the property is in excellent condition and features:
- Air conditioning
- Pre-installation of central heating
- Pre-installation of central vacuum system
- Aluminum frames with double glazing
- Electric shutters
- LED lighting with built-in spotlights
- Automatic gates
The location is strategic, benefiting from the tranquility of the place but with easy access to Vila Nova de Famalicão, Braga and Barcelos.
If you value construction quality, tranquility and outdoor space, come and see this unique apartment!
Contact us now for more information and to schedule a viewing!
Details
Energetic details

Decorate with AI
Bring your dream home to life with our Virtual Decor tool!
Customize any space in the house for free, experiment with different furniture, colors, and styles. Create the perfect environment that conveys your personality. Simple, fast and fun – all accessible with just one click.
Start decorating your ideal home now, virtually!
Map


