House T3 for sale in Videira
Foz de Arouce e Casal de Ermio
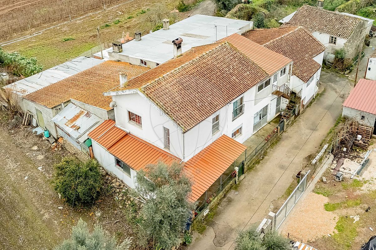
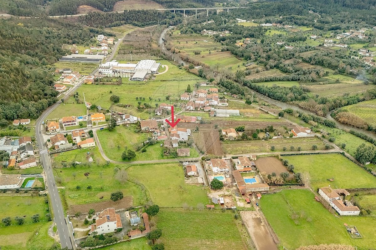
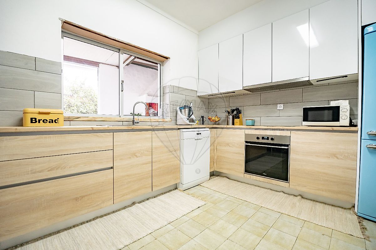
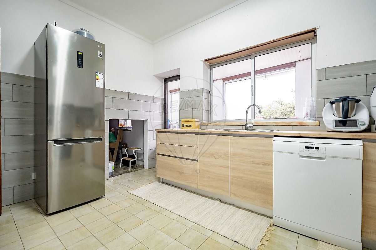
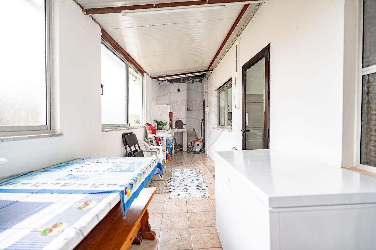





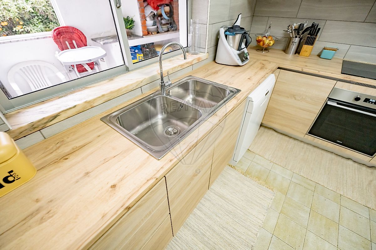
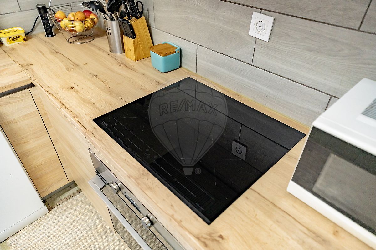
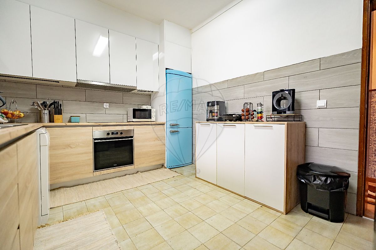

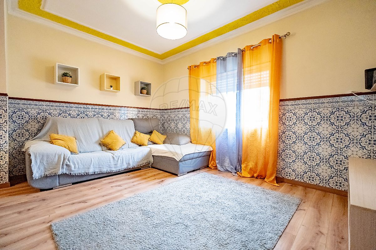
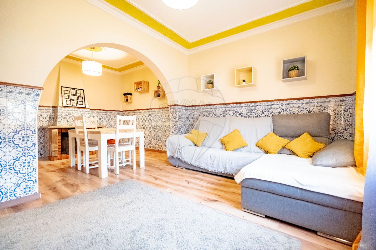
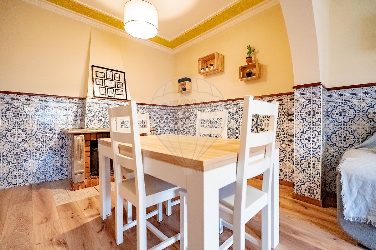
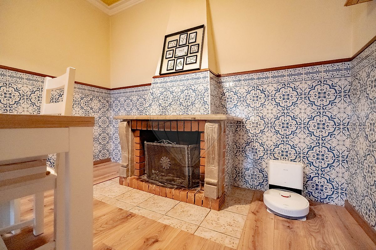
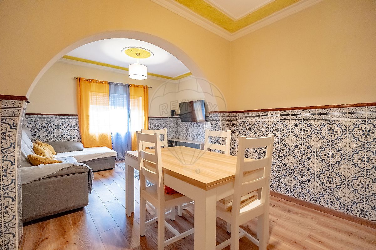
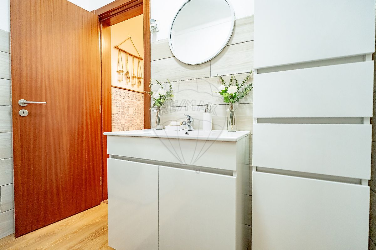
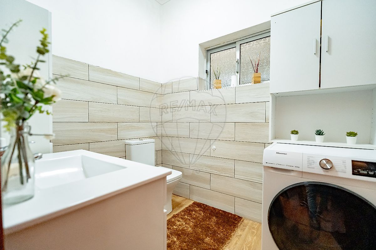
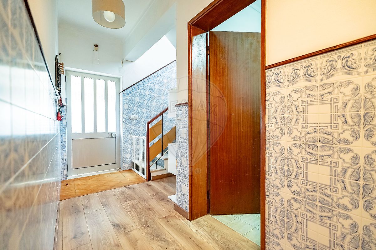

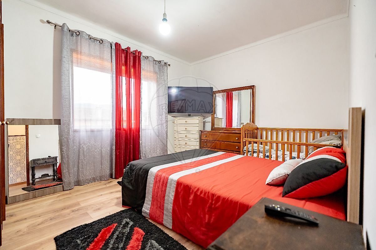
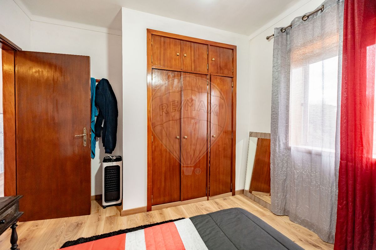
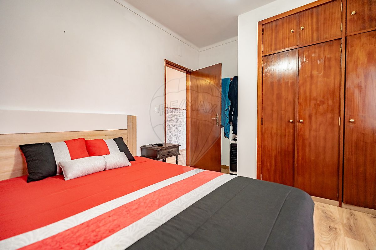
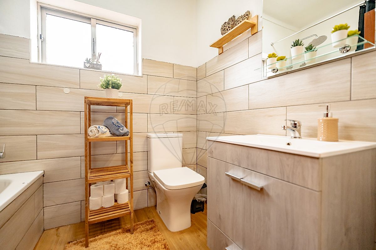
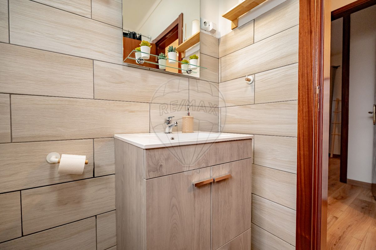
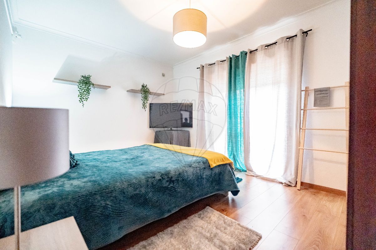
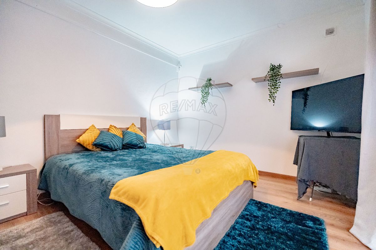
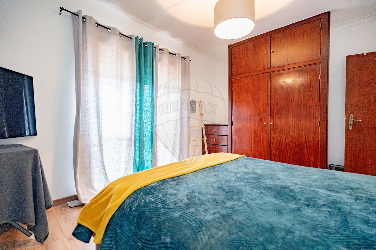
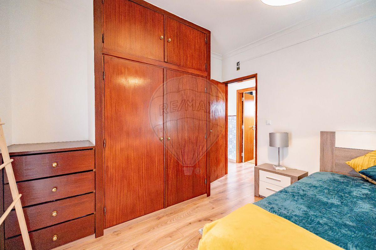
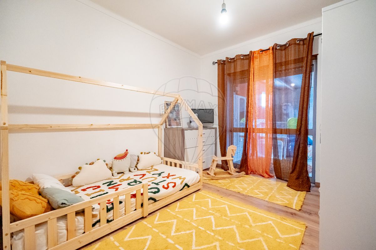
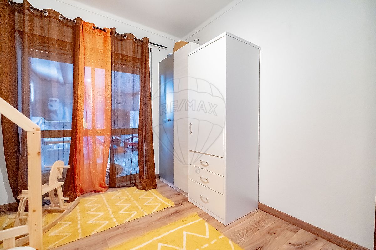
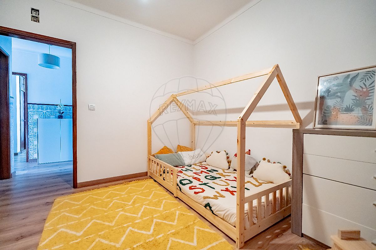
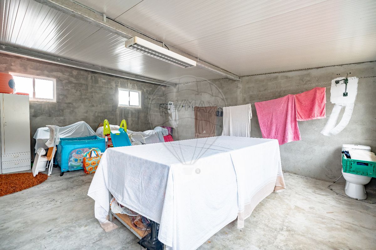
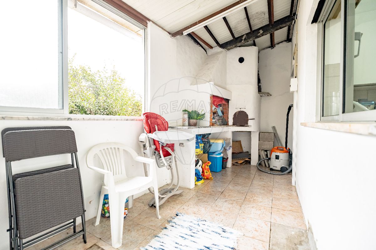

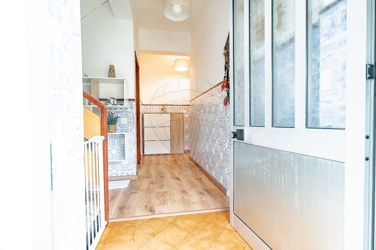
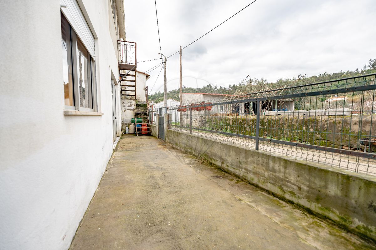
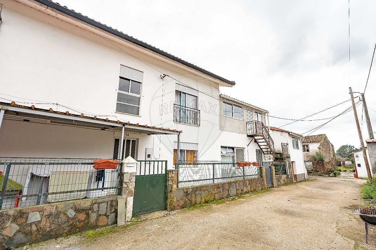
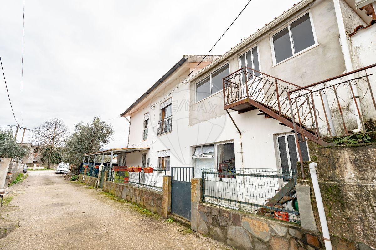
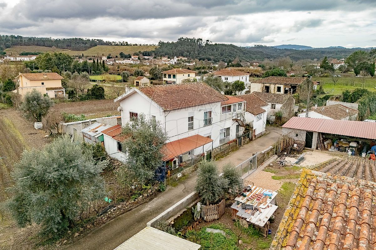
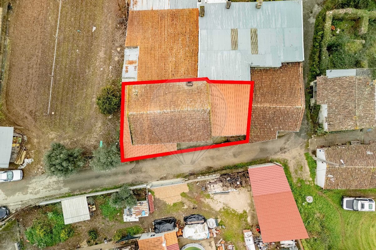
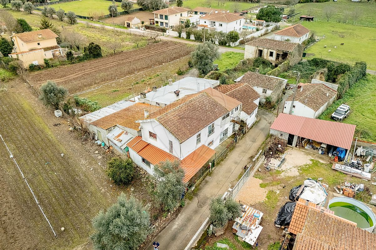
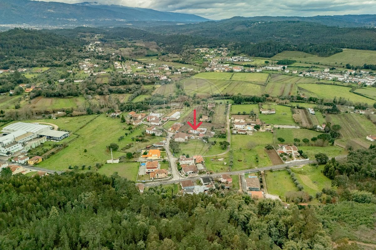
140 000 €
126 m²
3 Bedrooms
3
2 WC
2
D
Description
I present to you this charming 3-bedroom house, recently renovated and located in the peaceful town of Videira, on the outskirts of the Ceira river, in Foz de Arouce, in Lousã.
With large, well-distributed areas, this 3-bedroom property also offers three additional spaces that can be used as a storage room, workshop, wine cellar or even to create independent living areas, ensuring all the comfort and functionality that you and your family desire. and deserve it.
Located in a quiet area, close to the Ceira river, just 16 minutes from Coimbra and 9 minutes from the center of Lousã, this two-story house, ground floor and 1st floor, stands out for its excellent state of renovation and conservation.
On the ground floor, we find the social area of the house, which includes a spacious and beautiful kitchen, accompanied by an annex for storage and equipped with an oven and barbecue. On this floor, there is also a generous living and dining room, which has a cozy fireplace, as well as a beautiful guest bathroom.
On the upper floor, the most private area reveals three very spacious bedrooms, two of which have built-in wardrobes. In addition, there is a new area, which can serve as a second room or leisure space, of generous dimensions.
The external area of the house, at the front, has a partially covered terrace, ideal for leisure moments, and two more closed rooms, which can be transformed into a residential area, or used as additional storage.
This privileged location, combined with the large dimensions of the house and its current state of renovation, transform this property into an exceptional opportunity, both for financial investment and for your own permanent home.
Don't miss this opportunity to improve your family's quality of life. Schedule a visit with me and let yourself be enchanted by everything this house has to offer. For more information or to schedule a visit, please do not hesitate to contact me directly.
With extensive experience in the local real estate market, I am always available to help you make the best decision for your investment. I would like to thank you in advance for your trust and direct contact. See you soon!
Details
Energetic details

Decorate with AI
Bring your dream home to life with our Virtual Decor tool!
Customize any space in the house for free, experiment with different furniture, colors, and styles. Create the perfect environment that conveys your personality. Simple, fast and fun – all accessible with just one click.
Start decorating your ideal home now, virtually!
Map


