House T3 for sale in Boavista
Serpins
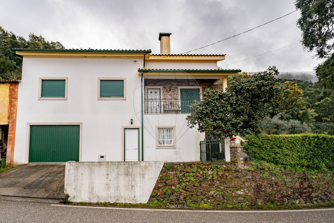
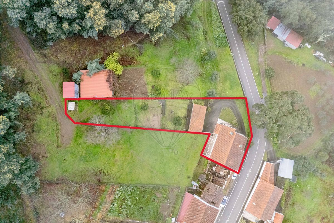
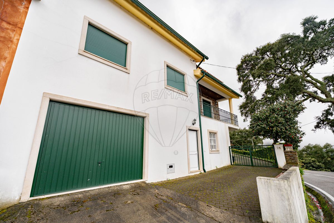
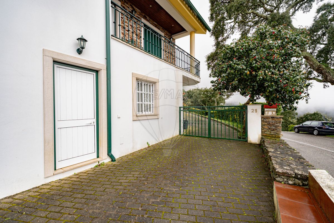
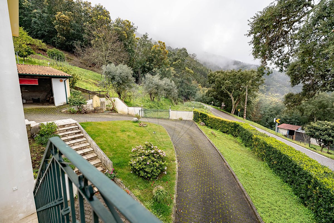





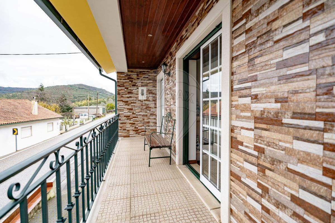
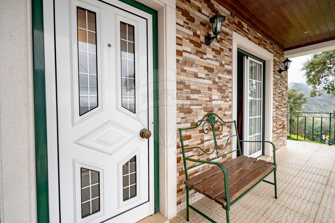
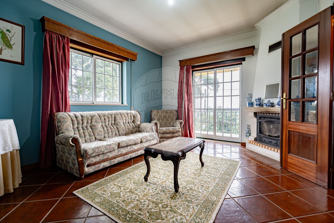
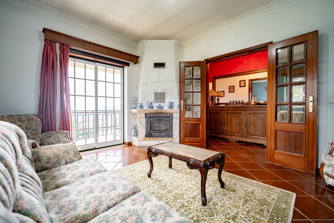
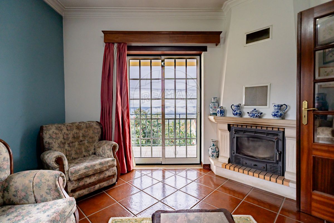
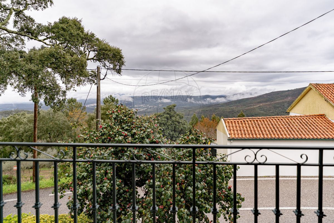
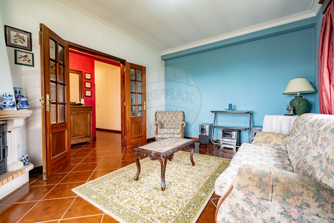
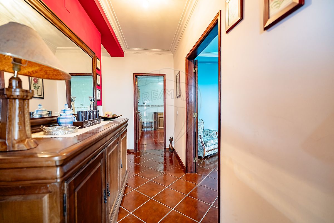
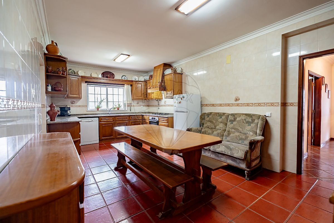
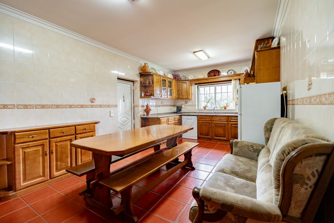
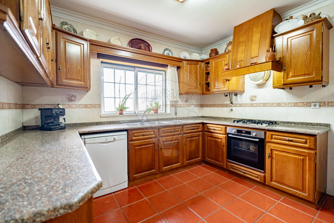
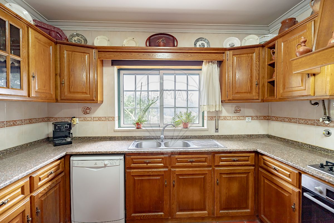
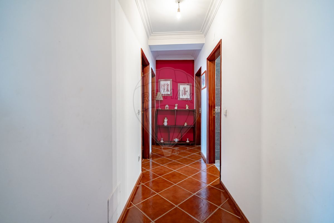
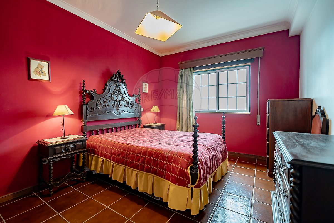
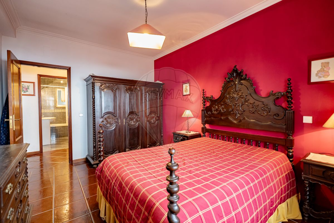
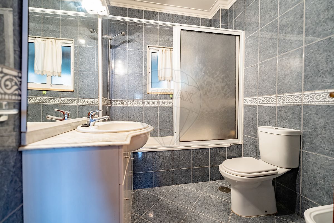
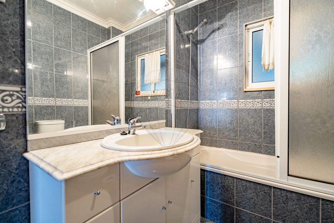
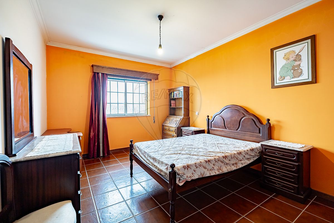
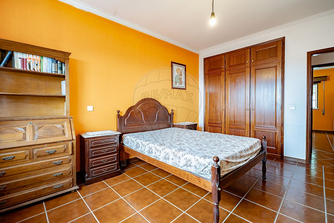
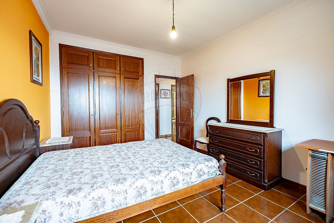
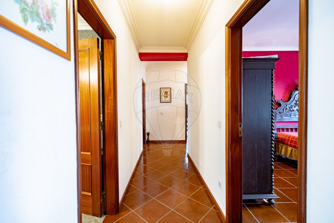
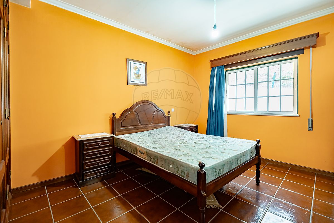
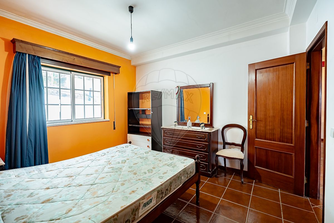
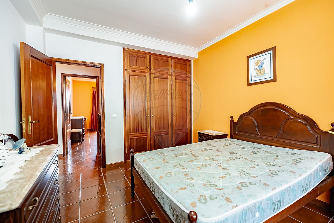
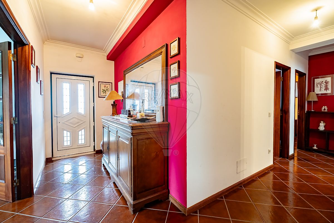
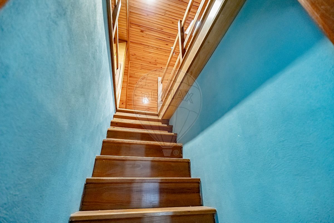
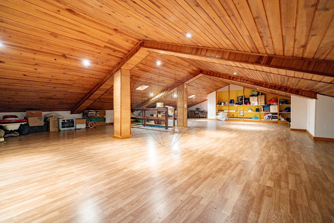
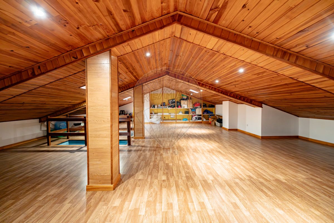
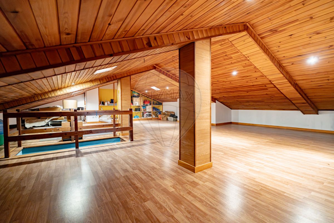
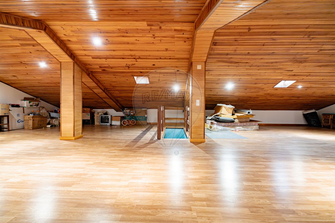
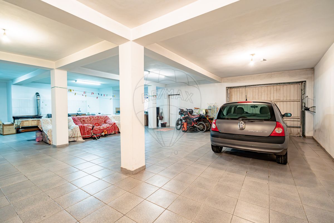
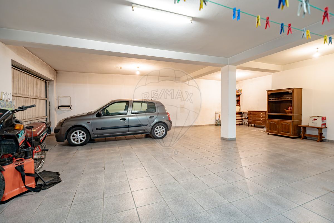
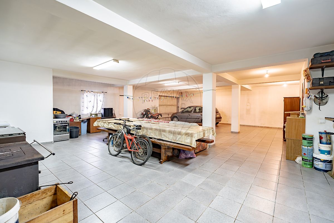
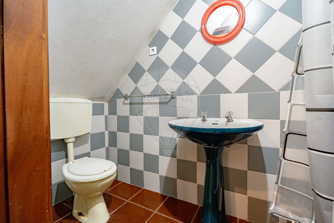
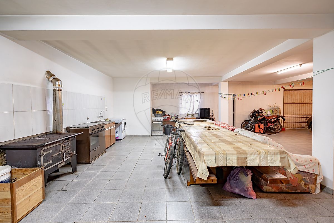
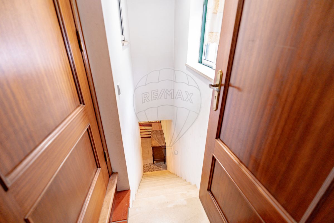
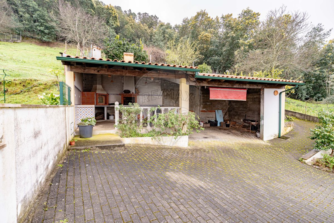
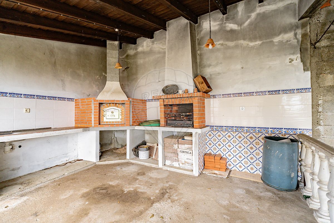
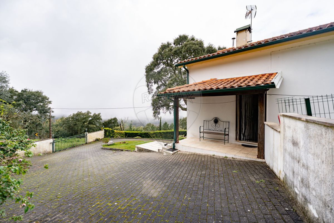
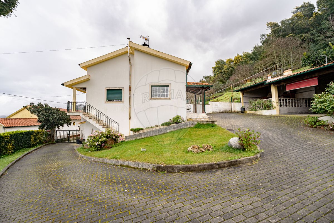
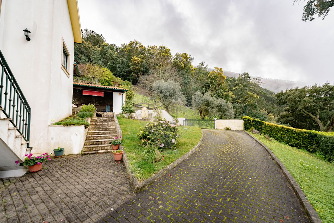
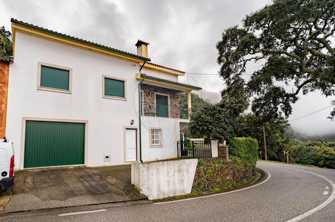
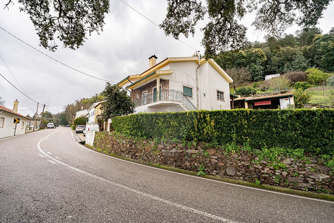
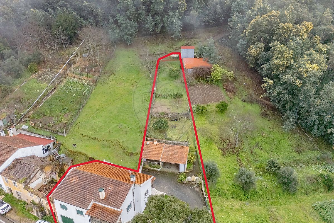
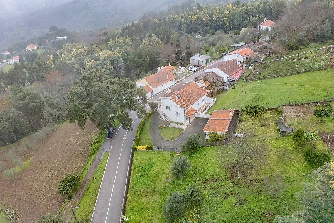
245 000 €
118 m²
3 Bedrooms
3
2 WC
2
E
Description
I present to you this magnificent 3-bedroom villa located in Boavista, in Lousã, which stands out for its large and charming outdoor space, as well as its stunning panoramic views.
This property has generous outdoor areas and includes a vast arable plot of land, a garden already equipped with an irrigation system using spring water, a fully equipped annex with oven and barbecue, and a spacious garage, all with stunning views over the lush Serra da Lousã.
Built in 2005, this beautiful house is part of a 550m² plot of land, with a gross construction area of 236m². The property is distributed over two floors: ground floor and first floor, complemented by a large attic, well-equipped and with great potential for use.
On the first floor, you will find a cozy living room, equipped with a fireplace and wood burning stove, which offers access to a spacious balcony. The generous and well-lit kitchen connects to a pleasant outdoor space. This floor also has a pantry, three comfortable bedrooms and a shared bathroom. The attic is a unique feature of this property, covered in wood and with plenty of additional storage space, offering countless possibilities for use.
On the ground floor, you can enjoy a large garage, complemented by a vast leisure and living space, which includes a bathroom, as well as direct internal access to the upper floor.
If you are looking for a beautiful home with land, open and panoramic views, generous areas and a charming outdoor space that provides plenty of natural light, this is undoubtedly an unmissable opportunity both for investment in the profitable real estate market and for your own permanent home.
Don't miss the opportunity to improve your family's quality of life. Schedule your visit now and let yourself be immersed in this magnificent property. For more information and to schedule visits, please do not hesitate to contact me directly.
I am solely responsible for capturing and promoting this incredible property for sale and have extensive experience in the local real estate market. I am fully available to help you make the best possible investment. Thank you in advance for your direct contact. See you soon.
Details
Energetic details

Decorate with AI
Bring your dream home to life with our Virtual Decor tool!
Customize any space in the house for free, experiment with different furniture, colors, and styles. Create the perfect environment that conveys your personality. Simple, fast and fun – all accessible with just one click.
Start decorating your ideal home now, virtually!
Map


