House T4 for sale in Lousã
Lousã e Vilarinho
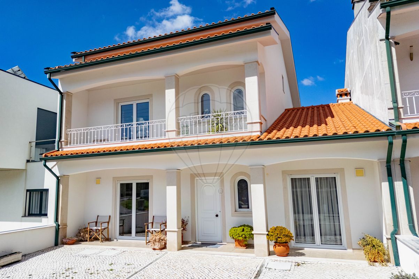
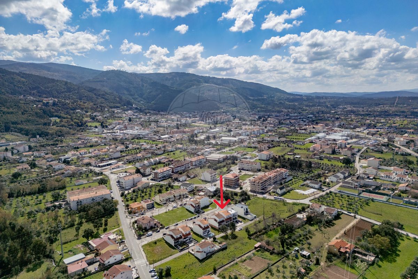
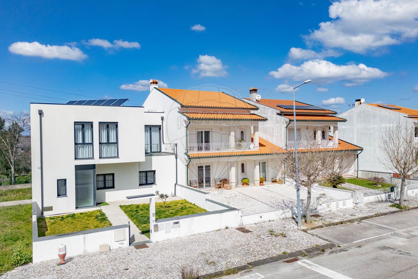
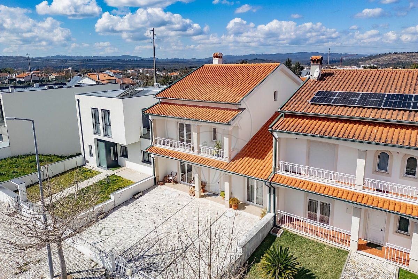
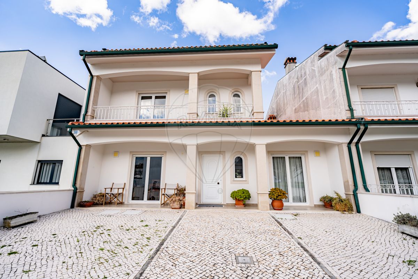





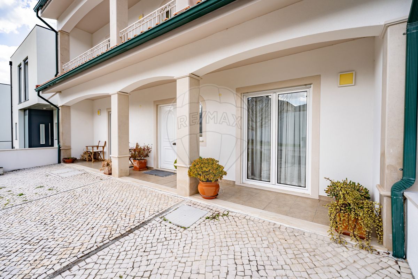
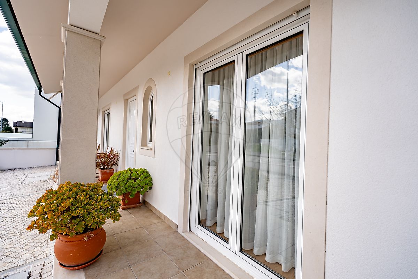
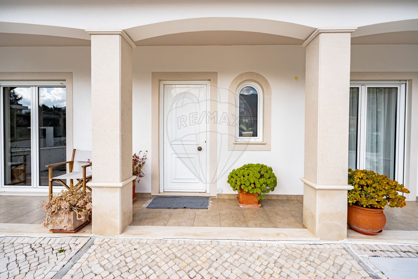
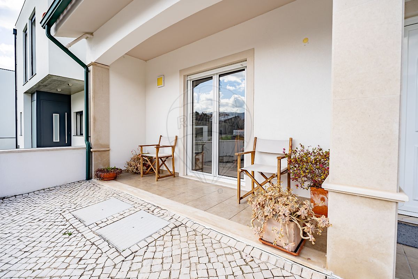
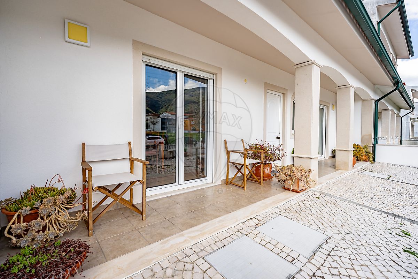
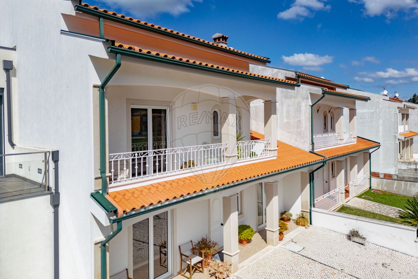
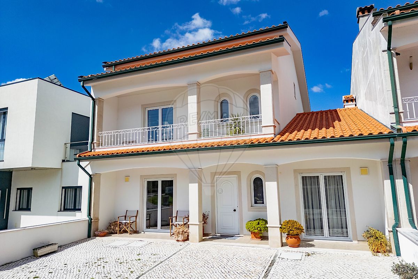
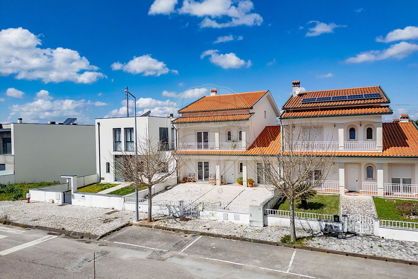
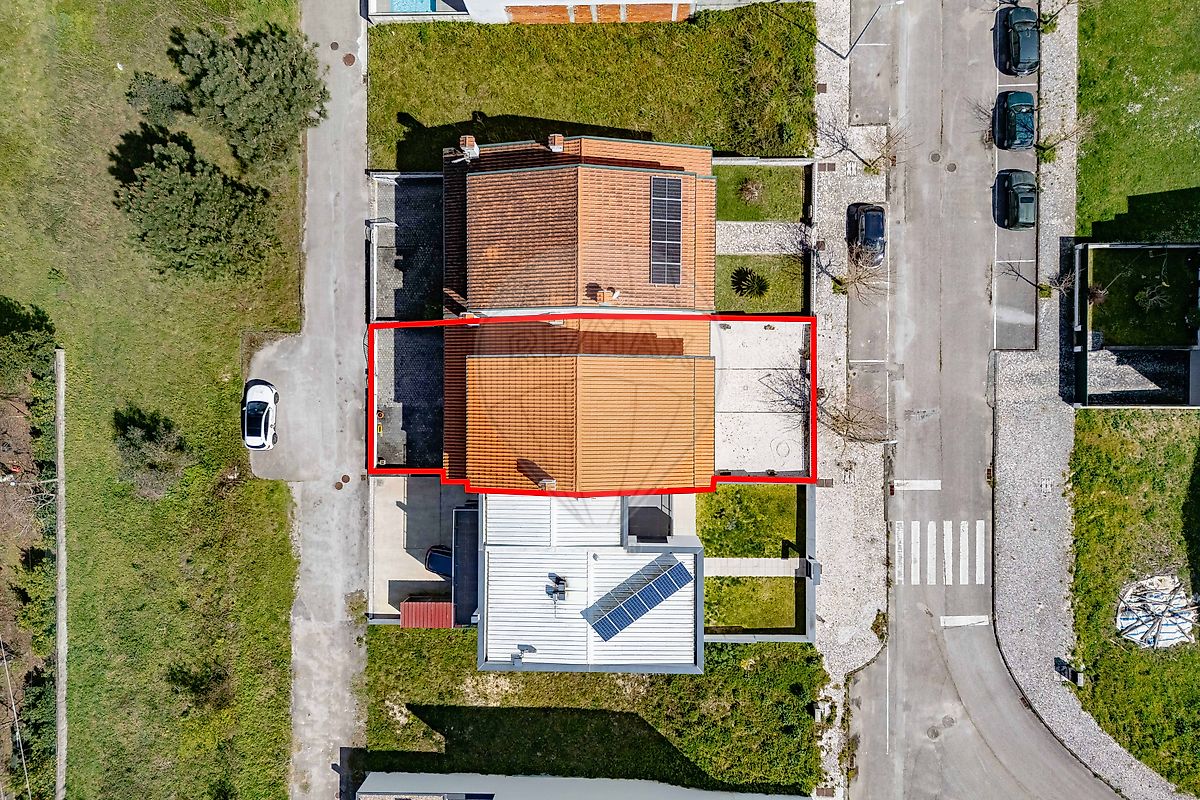
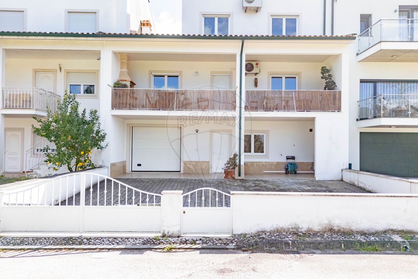
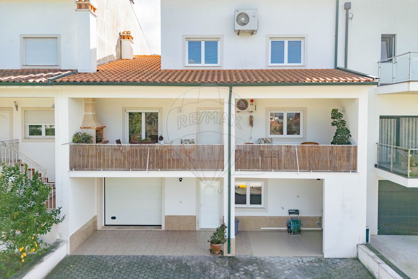
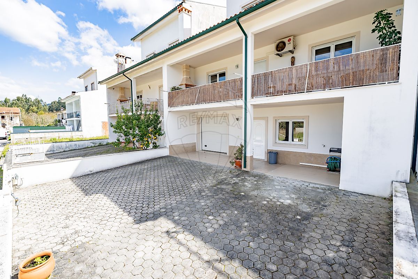
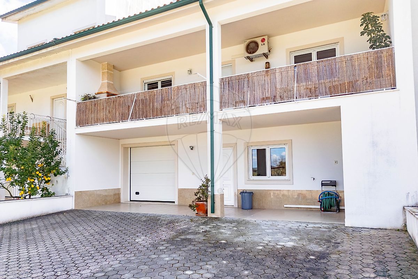
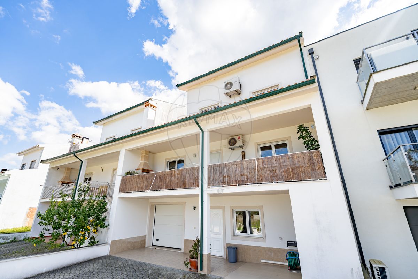
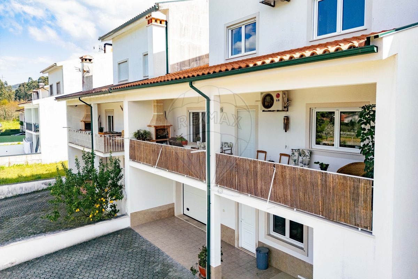
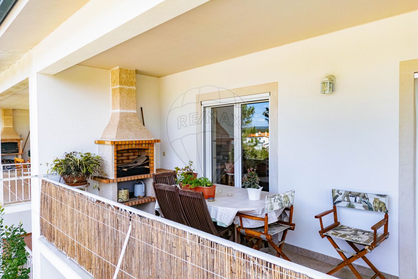
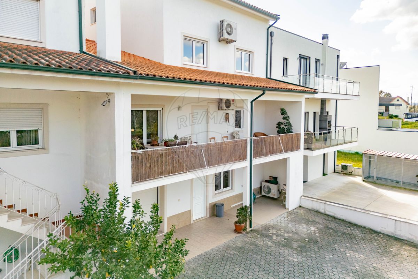
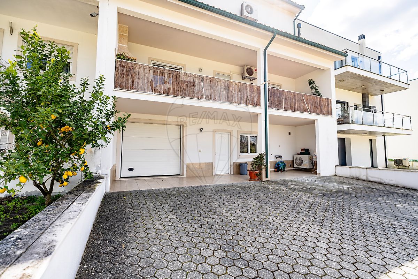
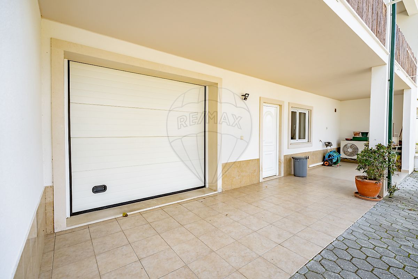
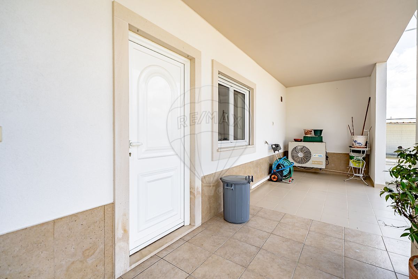
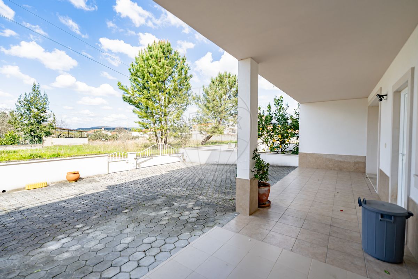
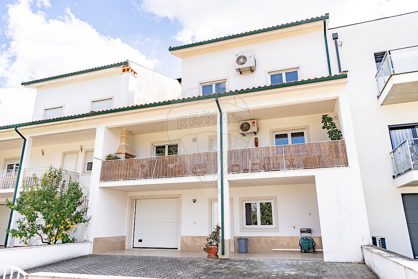
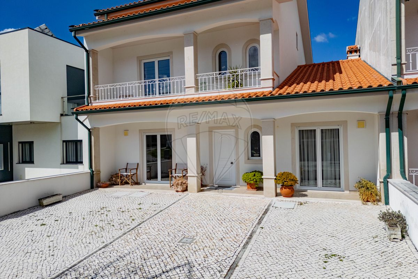
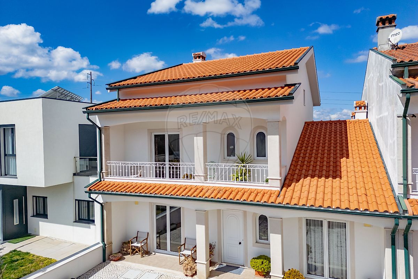
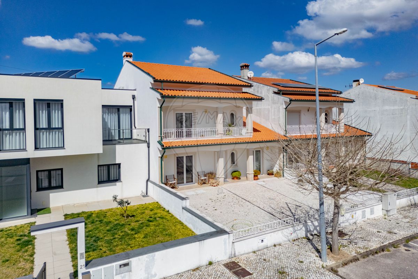
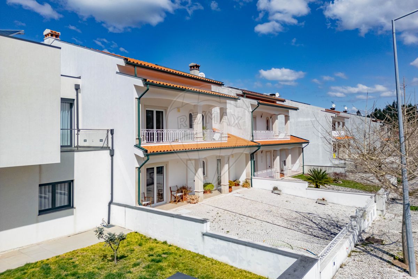
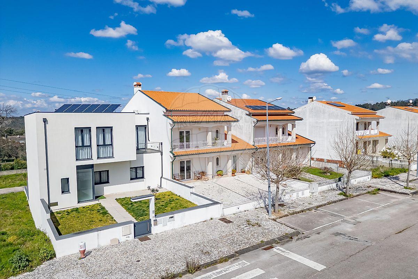
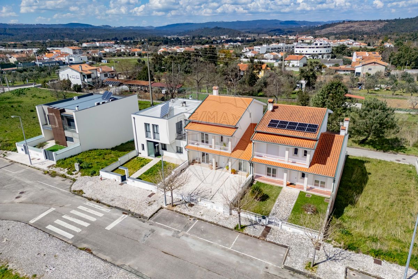
394 000 €
131 m²
4 Bedrooms
4
3 WC
3
D
Description
We present a magnificent 4-bedroom house in the heart of Lousã, with a generous gross area of 270m². Recently renovated, with the roof revised and water-repellent applied, fully covered with a hood on all its external walls, thus ensuring excellent thermal comfort throughout the year. It was also fully equipped with an efficient air conditioning system.
To respect the privacy of the current owners, who still live in the house, we do not provide photographs of the interior. However, we are at your disposal to schedule a detailed visit to the house according to your availability.
Located in the area of the main schools, swimming pools, hypermarkets, health center and close to the Metrobus, in addition to other transport, the house is a few meters from the center of Lousã, thus benefiting from a privileged location, with strong probabilities of future appreciation.
Built in 2011, renovated and improved in 2021, this house stands out for its excellent state of conservation and its strategic location. It has very generous outdoor areas and great sun exposure. The property comprises: large basement, with generous leisure room and garage; on the ground floor, we find the most social area; and on the first floor your most private area. In addition, there are two patios, one at the front and one at the back of the house, perfect for relaxing family moments.
On the ground floor, upon entering the house, we come across a multipurpose room that can be used as a bedroom or office, a spacious bathroom and a large living room with a fireplace and wood burning stove, which can also be used to power the central heating system, if desired. We also find a bright and generous kitchen, with direct access to a large balcony, where there is a barbecue and a charming covered outdoor space, suitable for your meals, as well as for family and friends.
On the upper floor, there is the most private area, which houses three bedrooms, all with built-in wardrobes, including a magnificent suite with private bathroom and balcony, as well as an additional closet division, fully furnished and with an area of 11m². There is also a shared bathroom and internal access to the attic, which offers an excellent additional area, with generous ceiling height, ideal for storage or leisure.
The house also includes a lower floor, consisting of a large garage, capable of accommodating two vehicles, equipped with a wallbox for charging electric vehicles and two automatic gates for access to the outside. On this same floor, there is a generously sized living room, with direct access to the garage and the beautiful terrace located at the back of the house.
If you are looking to invest in a top quality home, excellently located and ready to move into, with spacious grounds and two pleasant outdoor spaces, offering stunning views and abundant sunlight, then this is undoubtedly the ideal home for you.
This privileged location in Lousã, close to public transport, schools, shops, restaurants and playgrounds, combined with the generous areas and excellent condition of the property, make this an unmissable opportunity, both for financial investment and for own housing.
Don't miss this magnificent opportunity to improve your family's quality of life. Schedule your visit now and let yourself be enchanted! For more information and to schedule a visit, please do not hesitate to contact me directly. I am responsible for the acquisition and incorporation of this incredible property and have extensive experience in the local real estate market.
I am entirely available to help you make the best possible investment. Thank you in advance for contacting us. See you soon!
Details
Energetic details

Decorate with AI
Bring your dream home to life with our Virtual Decor tool!
Customize any space in the house for free, experiment with different furniture, colors, and styles. Create the perfect environment that conveys your personality. Simple, fast and fun – all accessible with just one click.
Start decorating your ideal home now, virtually!
Map


