House T4 for sale in Vila da Lousã
Lousã e Vilarinho
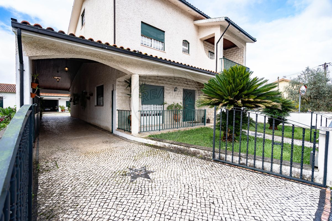
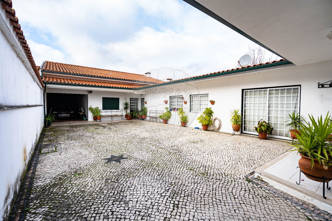
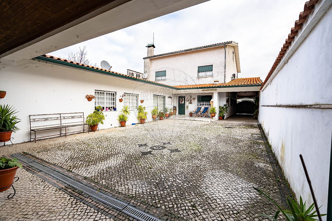
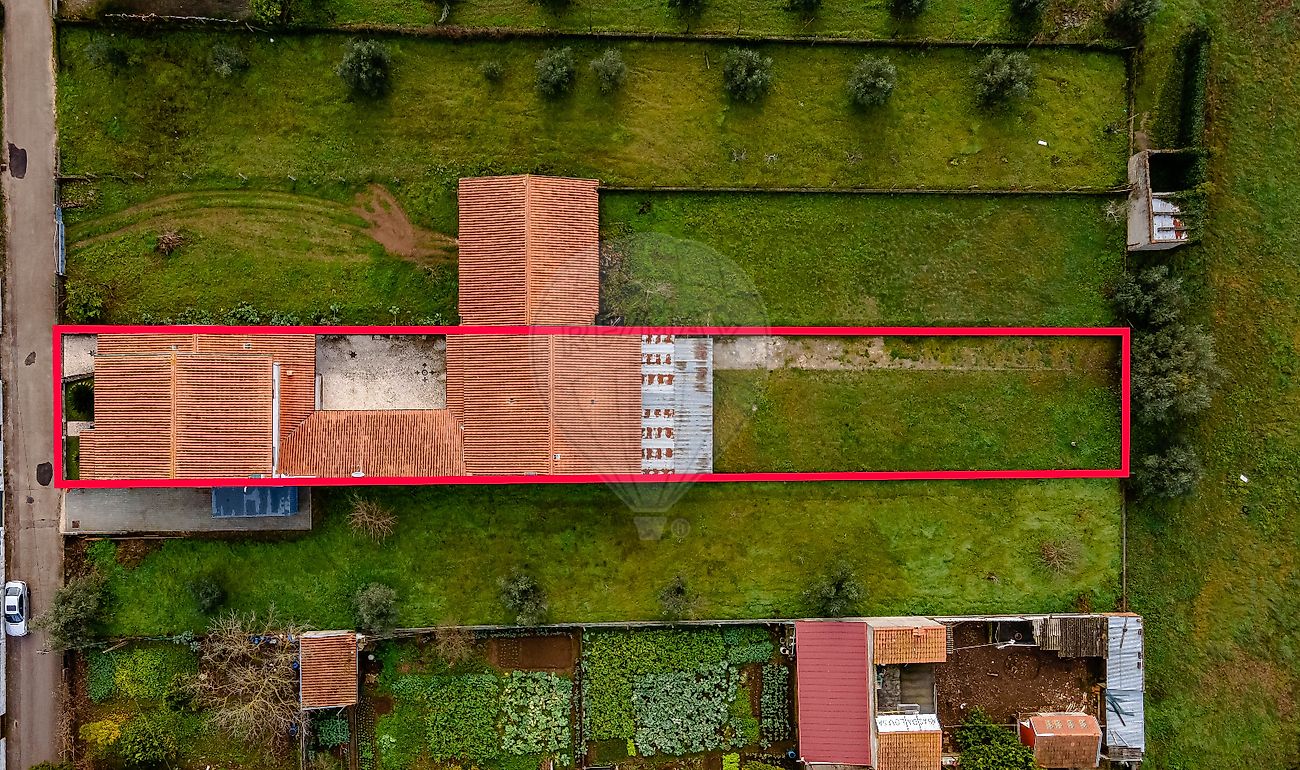
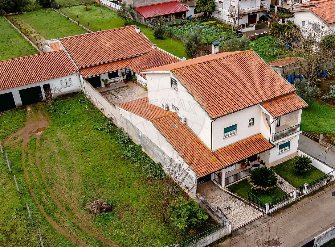





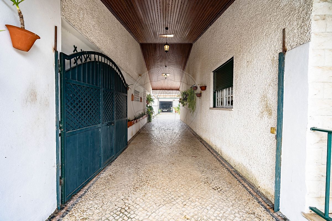
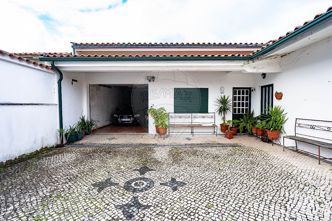
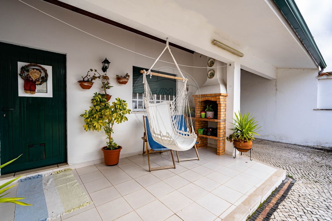
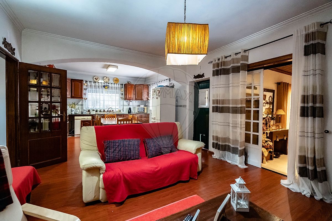
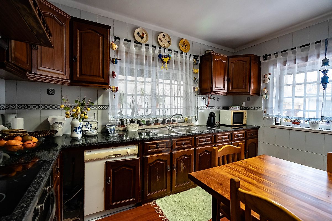
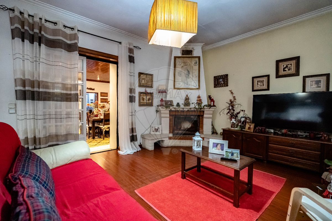
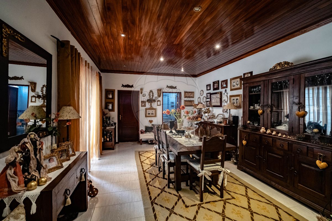
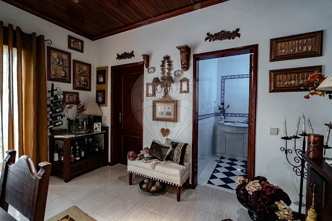
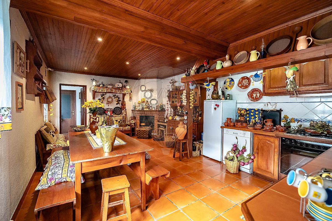
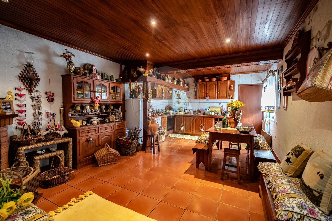
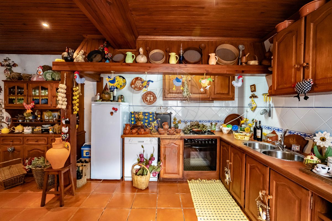
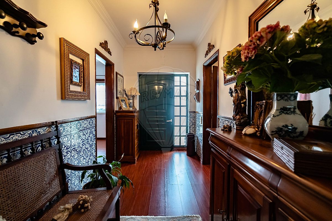
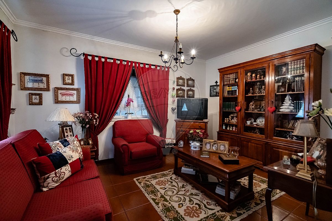
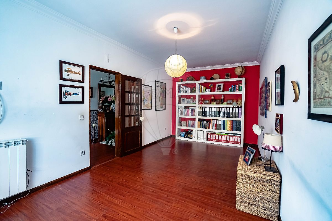
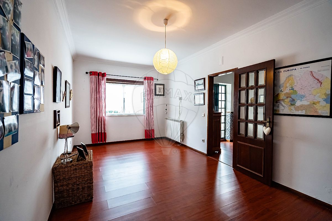
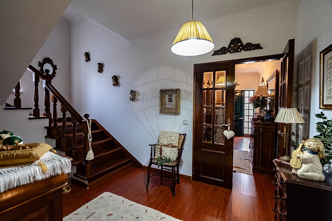
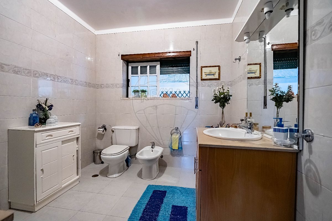
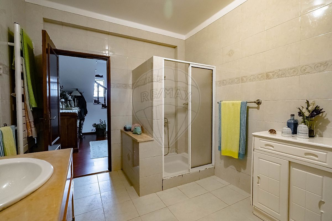
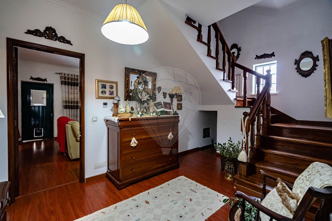
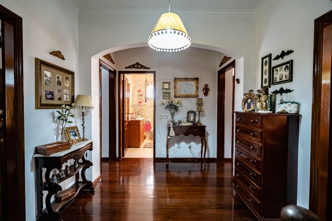
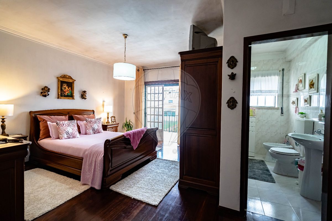
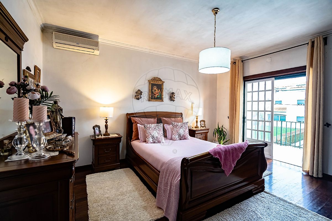
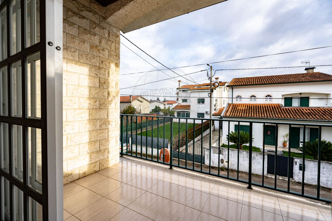
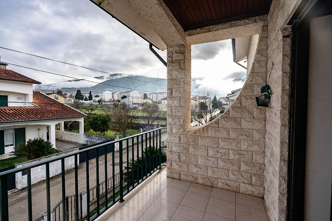
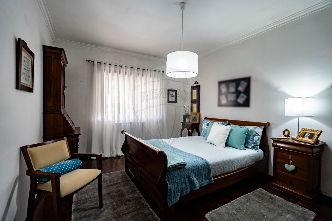
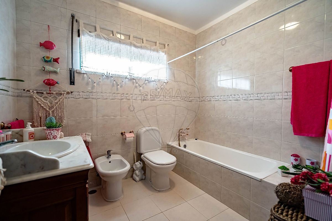
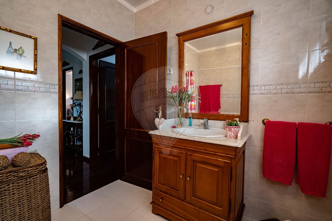
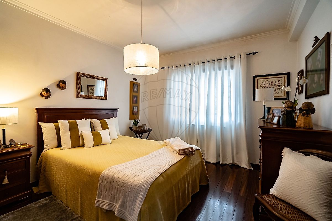
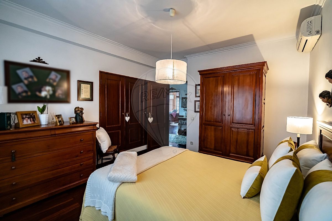
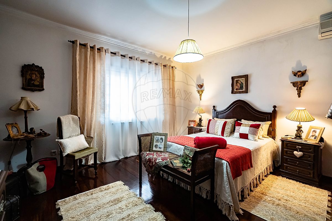
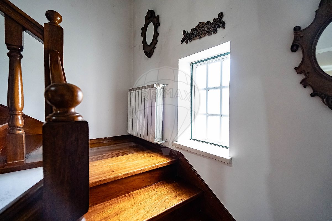
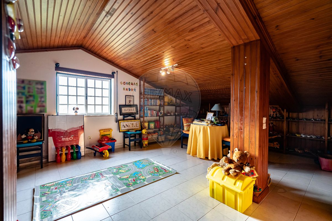
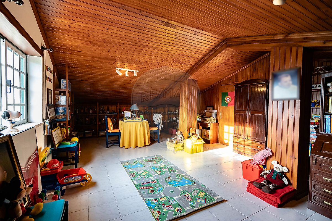
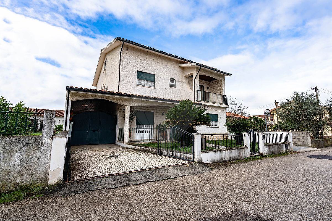

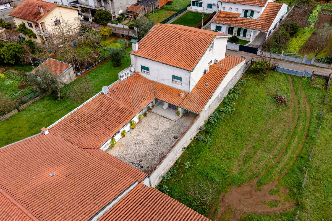
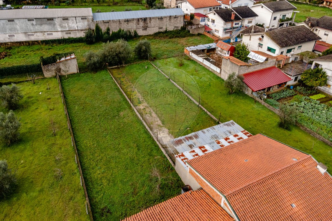
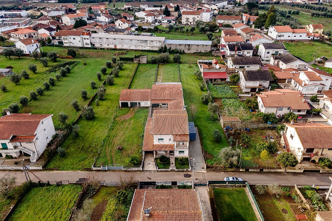
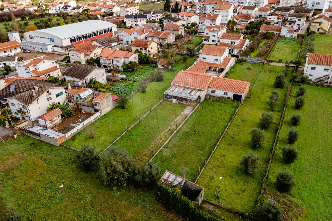
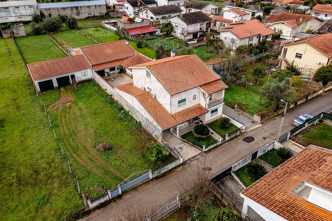
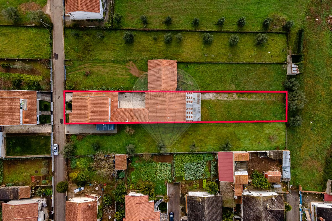
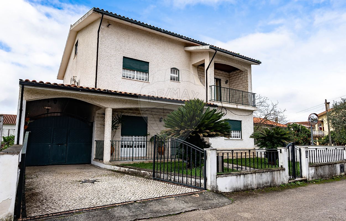
298 000 €
229 m²
4 Bedrooms
4
5 WC
5
D
Description
Fabulous T4 House with 900m2 of total area, near the Center of Lousã.
House with a privileged location and generous outdoor space. It has two gardens at the front, a patio lined with Portuguese pavement, with about 80m2 inside and a free land of 400m2 at the back of the property.
On the lower floor of this house we have a more social area with two rooms, an office, kitchen, pantry and bathroom. This property also has garages and several other annexes on its ground floor, from social rooms, barbecue, laundry, storage rooms, bathrooms and another beautiful and rustic kitchen.
On the top floor we have the most private area of the house with 4 bedrooms, one of them in suite and two bathrooms. We also have access to the attic where there are two divisions, one of which is quite large.
The villa is equipped with a fireplace, central heating and an air conditioning system on the top floor and enjoys excellent sun exposure.
If you want to invest in a well-located, ready-to-live-in house that has good areas, good outdoor space, in a quiet location and with plenty of privacy, then this is definitely your house.
Don't miss this fabulous opportunity to invest in your family's Quality of Life and discover your future home in this wonderful village.
I'm waiting for your contact for more information and later booking a visit.
Come visit and let yourself be surprised!
Details
Energetic details

Decorate with AI
Bring your dream home to life with our Virtual Decor tool!
Customize any space in the house for free, experiment with different furniture, colors, and styles. Create the perfect environment that conveys your personality. Simple, fast and fun – all accessible with just one click.
Start decorating your ideal home now, virtually!
Map


