House T4 for sale in Setúbal
Azeitão (São Lourenço e São Simão)
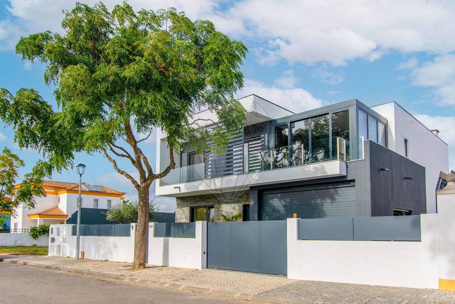
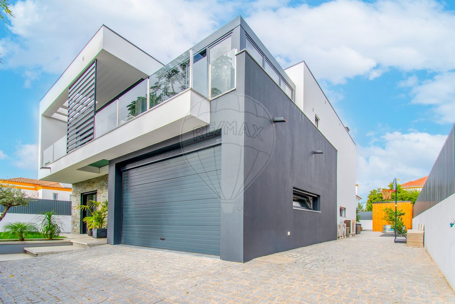
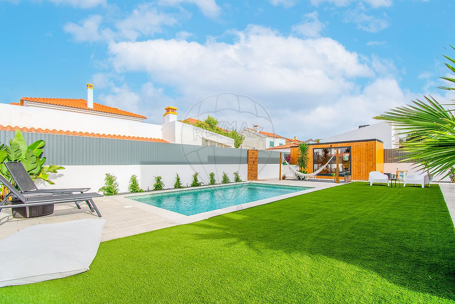
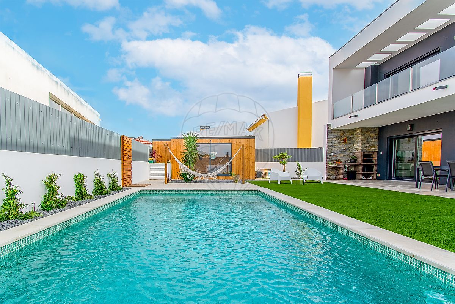
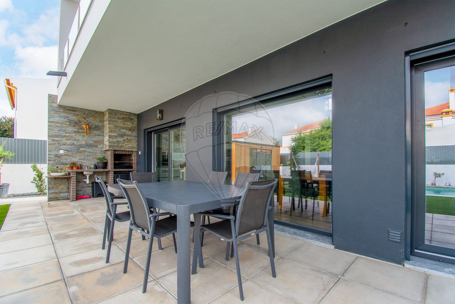





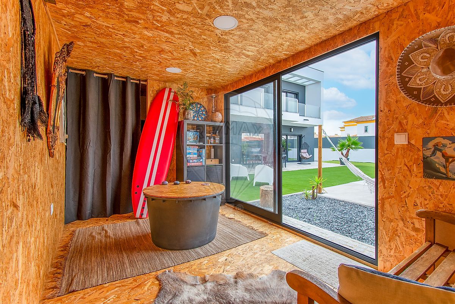
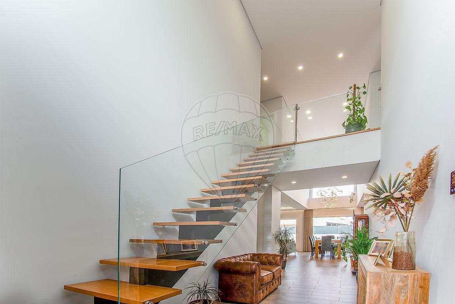
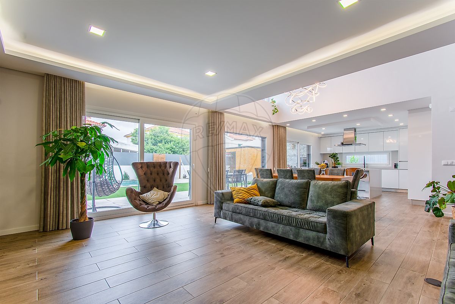
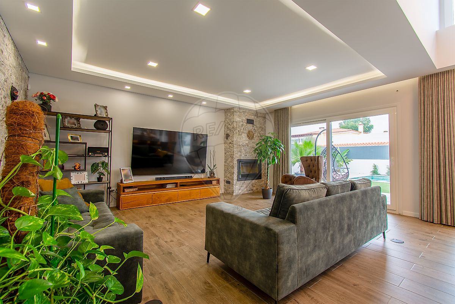
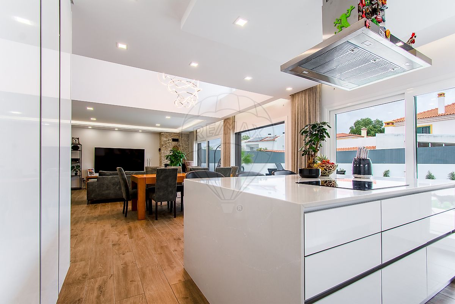
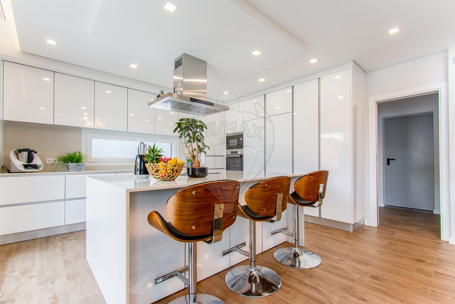
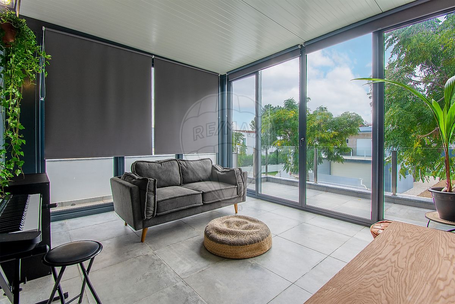
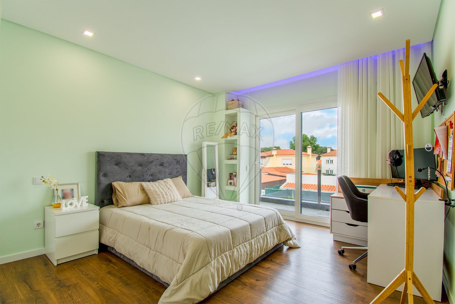
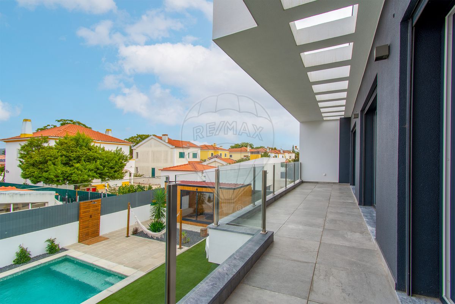
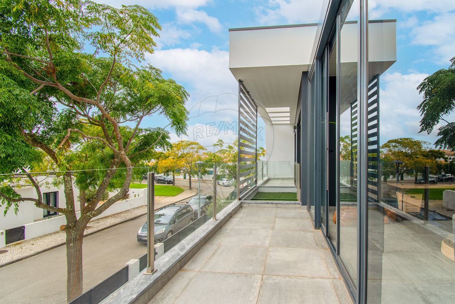
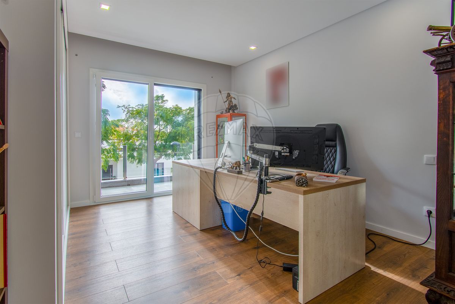
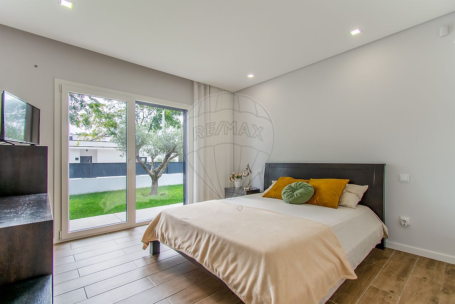
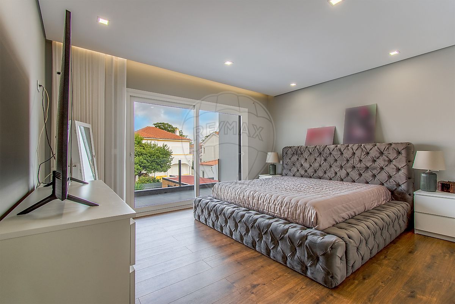
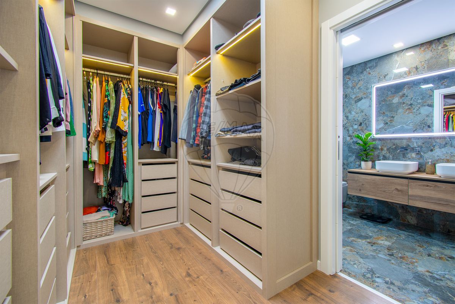
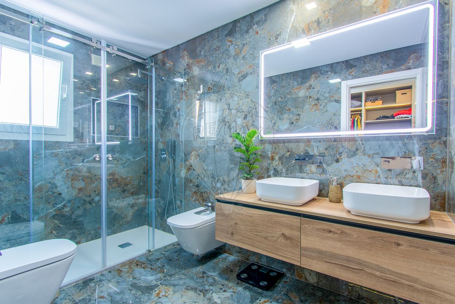
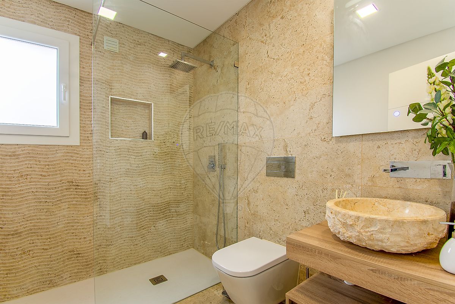
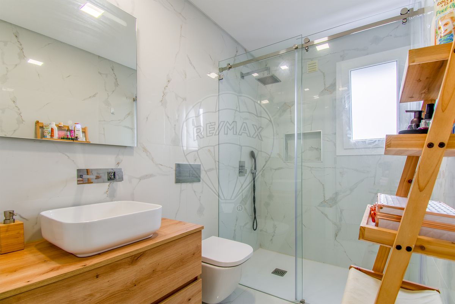
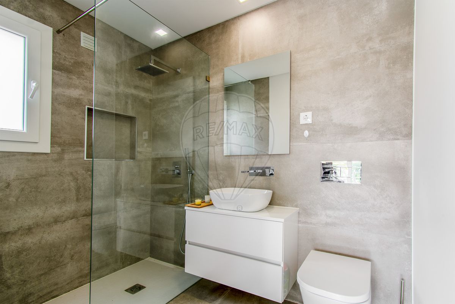
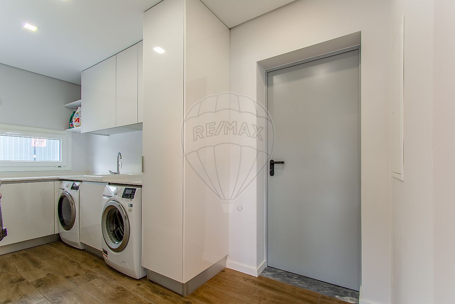
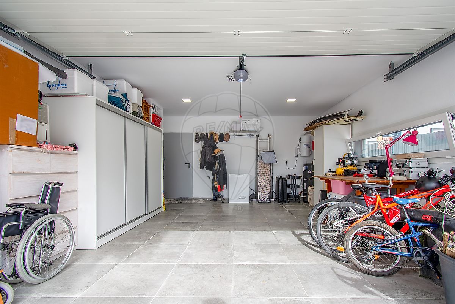
898 000 €
301 m²
4 Bedrooms
4
5 WC
5
A+
Description
Luxury 4 bedroom villa, detached, located in an exclusive gated community, within the prestigious Condominium of Casas de Azeitão. This property offers a modern, differentiated, quiet and very comfortable lifestyle, its 301m2 of gross construction area that allow rooms with generous areas and plenty of natural light.
The villa of modern and sophisticated architecture is spread over 2 floors where the Mezzanine and the Large Windows (East/West) stand out that flood the house with natural light and the balconies that offer unobstructed views of the green of the treetops, Serra da Arrábida and the surrounding garden.
Allow yourself to live, make this villa your Dream Home in Azeitão, enjoy the green landscapes of Serra da Arrábida and the most beautiful beaches in Europe. An area very well served by services, transport and commerce, very close to the José Maria da Fonseca and Bacalhôa wine cellars. Access to Sesimbra and Setubal is easy and fast, as well as access to the A2 and A33 motorway, for connections to Lisbon (30 minutes), Algarve and North. It is just 15 minutes from the prestigious St. Peter's International School – Palmela.
Floor 0 – Social Zone
o Hall with 6mts high foot
o 1 Support wardrobe
o 1 Bedroom with built-in wardrobe and balcony with garden view
o 1 full toilet
o Open space living room and kitchen with 58.3 m2. A generous and elegant space, ideal for family gatherings and leisure, where the fireplace, natural stone wall and balconies facing the garden/pool stand out. in. The kitchen is equipped, with the imposing central island that makes this space the heart of the house.
o Laundry room with 8.60m2
o Garage with 31.53m2
Outside
o Wooden annex with 14m2 and 1 bathroom to support the pool
o Barbecue and covered area for outdoor dining, ideal for enjoying sunny days and mild nights
o Swimming pool (7x4 mts) with salt treatment and outdoor shower
o Garden with lawn and natural vegetation, ornamented with black garden stones
Floor 1 – Private area
o Large Master Suite with 17.60 m2, Walk In Closet with 7.76 m2, Bathroom of 5.51m2 and balcony
o 2 Suites (16.28m2 and 14.25m2) with private bathrooms of 3.68m2) and balconies
o Canopies/Winter Garden with 16 m2, an extra space, full of light to enjoy a book and/or relax
The Property also offers:
o Total Land Area: 563m² Total Gross Construction Area: 301m² (ABP 224m² + ABD 77m²)
Street Area: 442m²
o Energy Rating A+.
o Underfloor heating and air conditioning in all rooms.
o Thermal Electric Blinds / Thermo lacquered PVC frames (white / grey) with double glazing / / White lacquered doors with magnetic locks / Central Vacuum / Armored Door / Alarm / Pre-Installation for surveillance cameras and Video Intercom.
Details
Energetic details

Decorate with AI
Bring your dream home to life with our Virtual Decor tool!
Customize any space in the house for free, experiment with different furniture, colors, and styles. Create the perfect environment that conveys your personality. Simple, fast and fun – all accessible with just one click.
Start decorating your ideal home now, virtually!
Map


