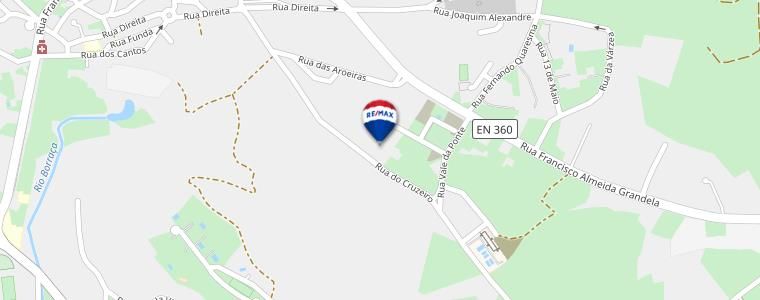House T5 for sale in Caldas da Rainha
Foz do Arelho
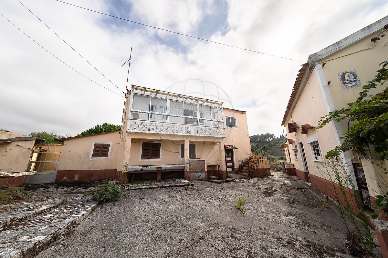
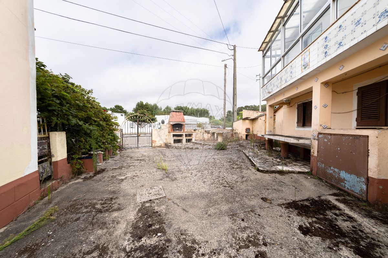
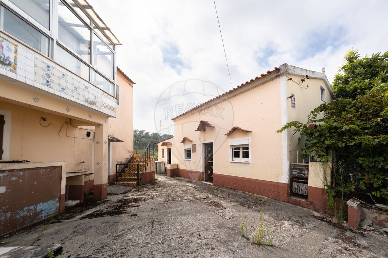
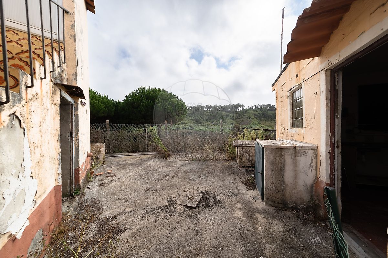
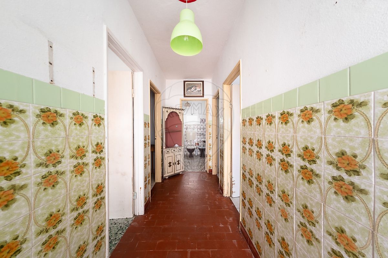





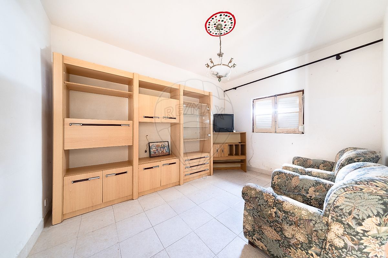
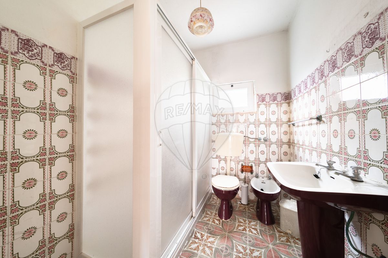
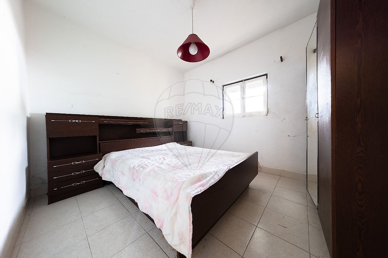
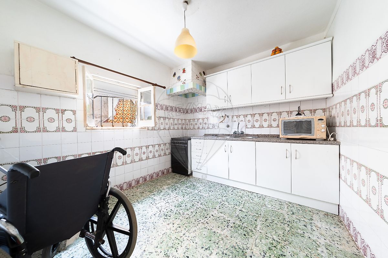
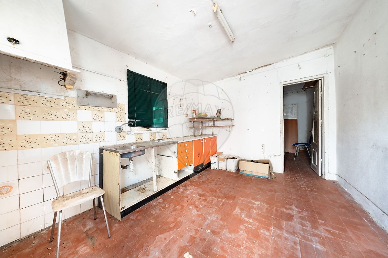
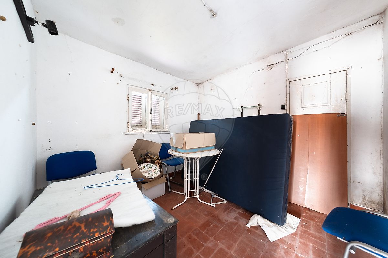
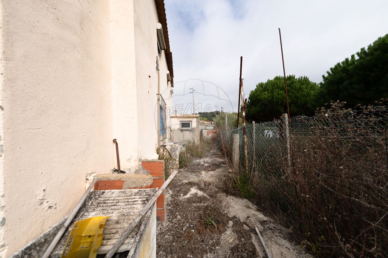
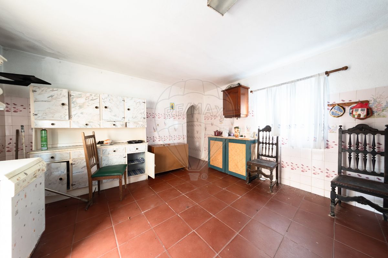
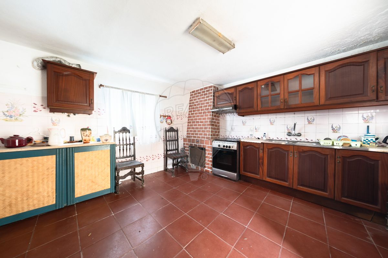
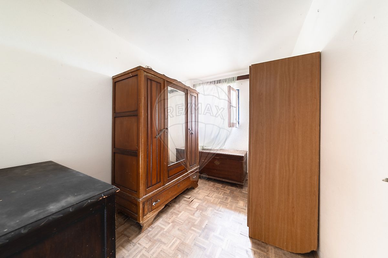
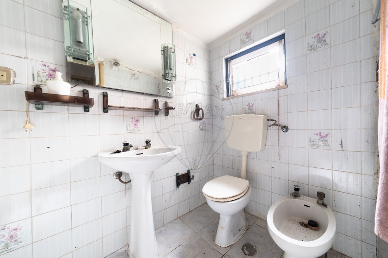
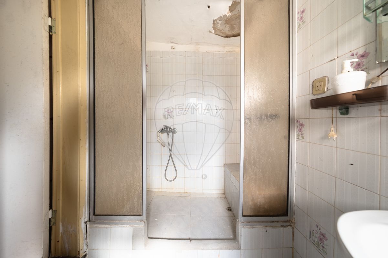
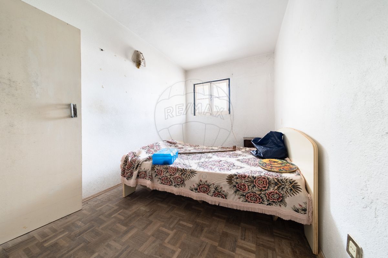
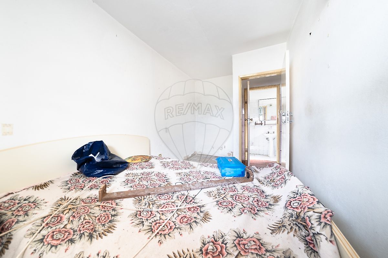
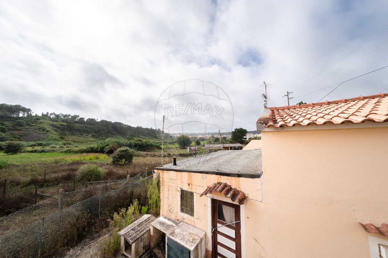
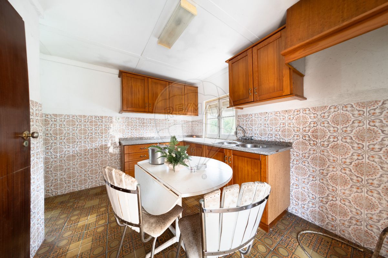
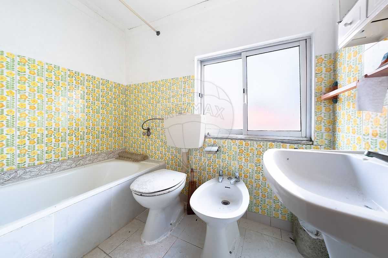
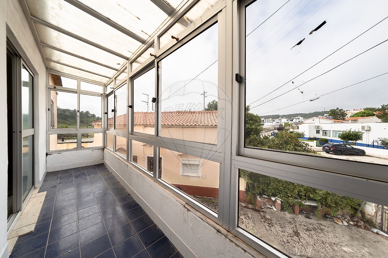
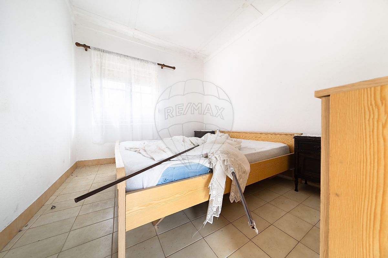
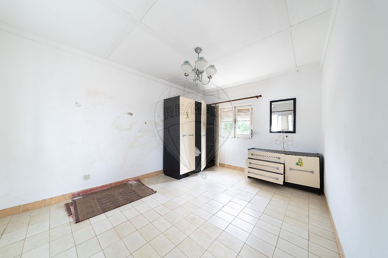
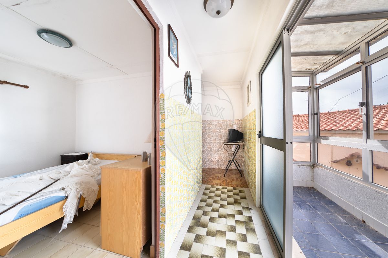
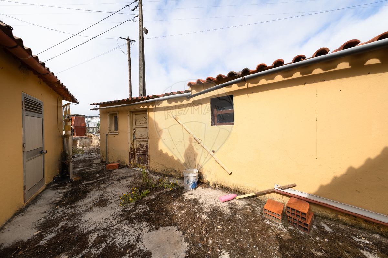
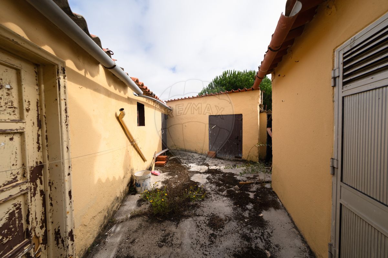
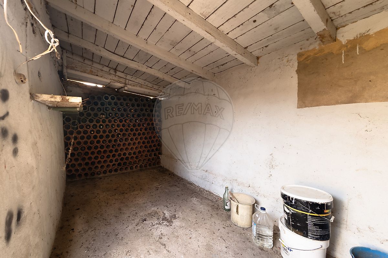
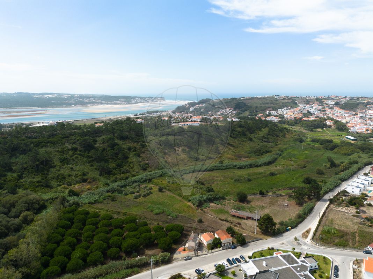
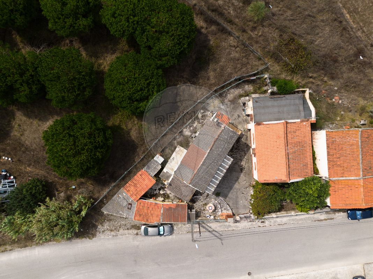
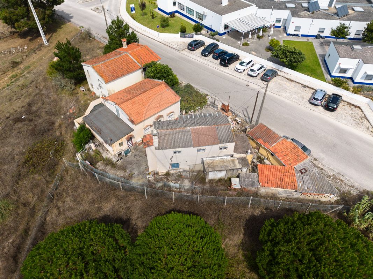
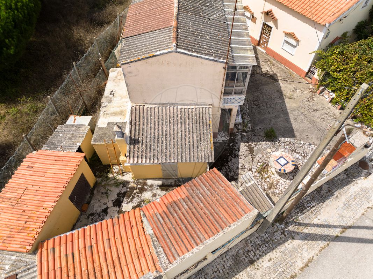
240 000 €265 000 €9%
126 m²
5 Bedrooms
5
3 WC
3
F
Description
Two Houses for Renovation in Foz do Arelho with a 800m² Rustic Plot
Located in Foz do Arelho, these two houses represent a unique opportunity for those looking to live or invest in one of the most stunning regions of the Portuguese coast.
Renovation Opportunity:
The houses are ready to be renovated, allowing you to personalize every detail and create the home of your dreams or a profitable investment project.
House 1 (on the left side of the photo) has two floors with independent entrances and is composed of:
Ground Floor:
- Kitchen with a typical Portuguese fireplace;
- Two bedrooms;
- Bathroom;
- It also includes licensed annexes, one of which adds an extra bedroom and a bathroom, with an independent entrance from the main house.
First Floor:
- Two bedrooms;
- Bathroom;
- Kitchen;
- Enclosed balcony.
House 2 (on the right side of the photo), of traditional construction, consists of:
- Two bedrooms;
- Bathroom;
- Living room;
- Kitchen;
- Garden with fruit trees in front of the house.
The two houses share an entrance gate and a courtyard with a barbecue and dining table.
Prime Location:
- Only 6 minutes from Foz do Arelho beach and 4 minutes from the town center, allowing you to enjoy seaside walks and the tranquility of Foz do Arelho, with easy access to essential services such as cafés, restaurants, supermarkets, and more.
- Caldas da Rainha is just 8 km away, offering proximity to schools, hospitals, and a wide cultural offer.
- Lisbon is 95 km away, about an hour's drive, ideal for those who need to travel frequently or wish to enjoy all that the big city has to offer.
Parking:
There is easy parking right outside the house, in case you don't choose to build a garage.
This is a rare opportunity to acquire not one, but two houses for renovation in a privileged location, perfect for a primary residence, investment, or tourism.
Take advantage of this unique opportunity. Don’t hesitate to contact me for more information or to schedule a visit.
Details
Energetic details

Decorate with AI
Bring your dream home to life with our Virtual Decor tool!
Customize any space in the house for free, experiment with different furniture, colors, and styles. Create the perfect environment that conveys your personality. Simple, fast and fun – all accessible with just one click.
Start decorating your ideal home now, virtually!
Map
